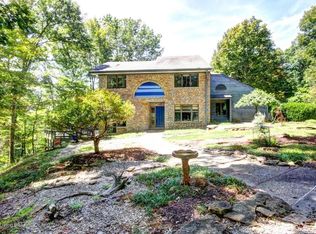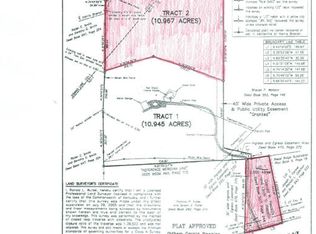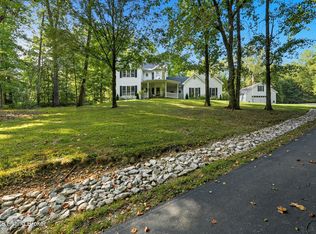Sold for $802,500
$802,500
1400 Rebel Ridge Rd, La Grange, KY 40031
3beds
5,364sqft
Single Family Residence
Built in 1985
16 Acres Lot
$852,400 Zestimate®
$150/sqft
$2,799 Estimated rent
Home value
$852,400
$776,000 - $946,000
$2,799/mo
Zestimate® history
Loading...
Owner options
Explore your selling options
What's special
Nestled in the heart of LaGrange, this lovely home is situated on a breathtaking sixteen acre estate. A picturesque tree-lined drive welcomes you, setting the stage for a lifestyle of serenity. Within, discover an array of versatile living spaces thoughtfully designed to accommodate the demands of contemporary living. Located at the heart of the home is the open-concept kitchen, boasting a vast pantry and island seating for more casual dining. Updated kitchen features include painted kitchen cabinets with updated hardware and a new Delta single handle pull-down polished nickel faucet. The kitchen overlooks a spacious living room with vaulted ceilings and a stone fireplace. Take in the spectacular view of the wooded landscape from this room, which is surrounded by windows. Venture out onto the deck and enjoy the sights and sounds of one of the many waterfalls on the property. The formal dining room off the kitchen makes hosting holidays and more formal get-togethers a breeze. The main living floor boasts an additional family room, perfect for relaxation and leisure. A convenient first-floor bedroom can also be used as a home office space. The unique solarium is a great spot for enjoying morning coffee or tending to your favorite plants. Upstairs, discover the spacious primary suite, a luxurious retreat with two large walk-in closets, a spa-like bathroom with a soaking tub, stunning tile shower with glass surround, and double vanities. Another spacious bedroom and a sleeping room (without egress), share a fully remodeled bathroom with a stunning tile shower and vanity with two sinks. A second floor laundry room is a wonderful added bonus. The large, finished walkout basement presents endless possibilities including a secondary living room area, a recreational/craft/hobby area, and provides access to the multi-level deck. A two-car attached garage offers convenient parking and storage space for vehicles, outdoor gear, and other essentials. Additionally, a 40x60 two story outbuilding offers endless opportunities for the new owner. This home is a perfect sanctuary for those seeking tranquility and beauty, while being just minutes away from Highway 42, I-71, and a short drive to Louisville, ensuring that convenience and modern amenities are never sacrificed.
Zillow last checked: 8 hours ago
Listing updated: January 28, 2025 at 05:35am
Listed by:
Laura A Rice 502-595-8450,
Lenihan Sotheby's Int'l Realty
Bought with:
Sheri M Davino, 245842
Nest Realty
Source: GLARMLS,MLS#: 1660753
Facts & features
Interior
Bedrooms & bathrooms
- Bedrooms: 3
- Bathrooms: 3
- Full bathrooms: 2
- 1/2 bathrooms: 1
Primary bedroom
- Level: Second
Bedroom
- Level: First
Bedroom
- Level: Second
Primary bathroom
- Level: Second
Half bathroom
- Level: First
Full bathroom
- Level: Second
Breakfast room
- Description: Solarium
- Level: First
Dining room
- Level: First
Family room
- Level: First
Family room
- Level: Basement
Kitchen
- Description: Island seating
- Level: First
Living room
- Level: First
Mud room
- Level: First
Other
- Description: Room w/o egress
- Level: Second
Other
- Description: Recreational Room
- Level: Basement
Sun room
- Level: First
Heating
- Electric, Heat Pump
Cooling
- Central Air
Features
- Basement: Walkout Finished
- Number of fireplaces: 1
Interior area
- Total structure area: 3,954
- Total interior livable area: 5,364 sqft
- Finished area above ground: 3,954
- Finished area below ground: 1,410
Property
Parking
- Total spaces: 4
- Parking features: Detached, Attached, See Remarks, Driveway
- Attached garage spaces: 4
- Has uncovered spaces: Yes
Features
- Stories: 2
- Patio & porch: Deck
- Exterior features: See Remarks, Balcony
- Fencing: None
- Waterfront features: Creek
Lot
- Size: 16 Acres
- Features: Pond on Lot, Wooded
Details
- Additional structures: Outbuilding
- Parcel number: 3600004A
Construction
Type & style
- Home type: SingleFamily
- Architectural style: Traditional
- Property subtype: Single Family Residence
Materials
- Other, Wood Frame
- Foundation: Crawl Space
- Roof: Shingle
Condition
- Year built: 1985
Utilities & green energy
- Sewer: Septic Tank
- Water: Public
- Utilities for property: Electricity Connected
Community & neighborhood
Location
- Region: La Grange
- Subdivision: None
HOA & financial
HOA
- Has HOA: No
Price history
| Date | Event | Price |
|---|---|---|
| 7/2/2024 | Sold | $802,500-2.7%$150/sqft |
Source: | ||
| 6/11/2024 | Pending sale | $825,000$154/sqft |
Source: | ||
| 5/21/2024 | Contingent | $825,000$154/sqft |
Source: | ||
| 5/14/2024 | Listed for sale | $825,000-2.8%$154/sqft |
Source: | ||
| 5/11/2024 | Listing removed | $849,000$158/sqft |
Source: | ||
Public tax history
| Year | Property taxes | Tax assessment |
|---|---|---|
| 2023 | $5,440 +0.2% | $434,500 |
| 2022 | $5,426 +0.6% | $434,500 |
| 2021 | $5,391 -14.9% | $434,500 -14.8% |
Find assessor info on the county website
Neighborhood: 40031
Nearby schools
GreatSchools rating
- 9/10Buckner Elementary SchoolGrades: K-5Distance: 6.8 mi
- 6/10Oldham County Middle SchoolGrades: 6-8Distance: 6.8 mi
- 9/10Oldham County High SchoolGrades: 9-12Distance: 6.7 mi
Get pre-qualified for a loan
At Zillow Home Loans, we can pre-qualify you in as little as 5 minutes with no impact to your credit score.An equal housing lender. NMLS #10287.
Sell for more on Zillow
Get a Zillow Showcase℠ listing at no additional cost and you could sell for .
$852,400
2% more+$17,048
With Zillow Showcase(estimated)$869,448


