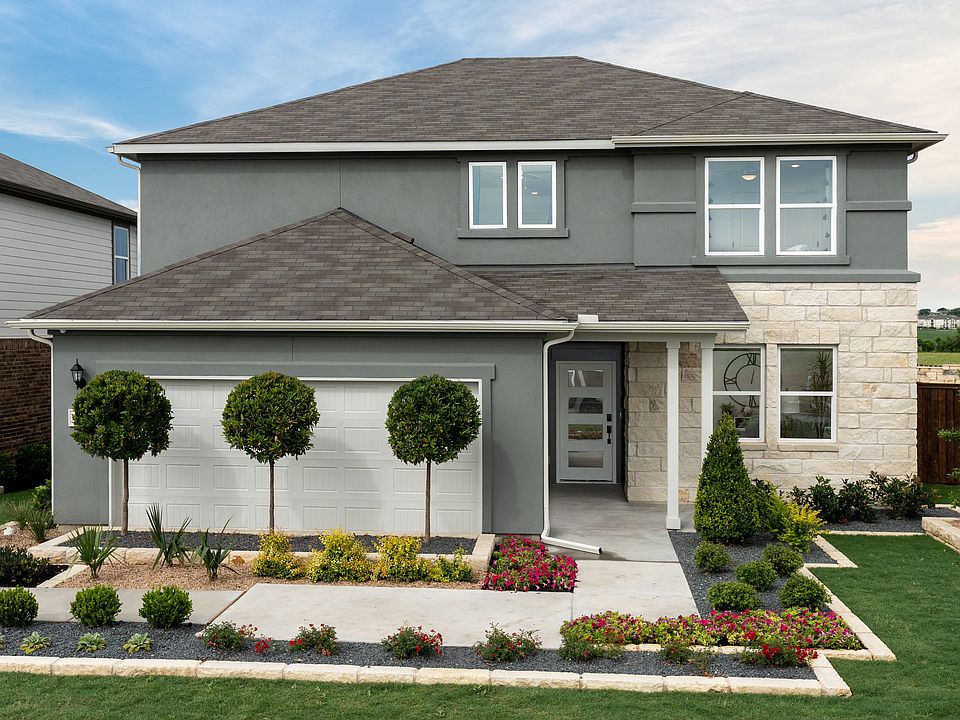REPRESENTATIVE PHOTOS ADDED. New Construction- July Completion! Welcome home to the Lavaca at Lisso—a bright and flexible two-story floor plan designed with your lifestyle in mind. With five bedrooms, a spacious game room, and a two-car garage, there’s room for everyone to spread out and feel at home. The kitchen opens to the dining area and features a walk-in pantry, making meal prep and entertaining easy. The tucked-away primary suite on the main level offers a peaceful retreat with dual sinks, a slide-in tub, and a generous walk-in closet. Upstairs, you’ll find three secondary bedrooms and an open view to the gathering room below. Start your mornings on the covered patio, soaking in fresh air and sunshine. Structural options added include: drop in tub at primary ba
Active
Special offer
$527,320
1400 Purple Martin Dr, Pflugerville, TX 78660
5beds
2,612sqft
Single Family Residence
Built in 2025
7,749.32 Square Feet Lot
$-- Zestimate®
$202/sqft
$45/mo HOA
What's special
Two-car garageFive bedroomsFlexible two-story floor planCovered patioGenerous walk-in closetSpacious game roomWalk-in pantry
- 99 days
- on Zillow |
- 132 |
- 5 |
Zillow last checked: 7 hours ago
Listing updated: July 06, 2025 at 06:45am
Listed by:
Bobbie Alexander (281) 619-8241,
Alexander Properties (281) 619-8241
Source: Unlock MLS,MLS#: 2910965
Travel times
Schedule tour
Select your preferred tour type — either in-person or real-time video tour — then discuss available options with the builder representative you're connected with.
Select a date
Facts & features
Interior
Bedrooms & bathrooms
- Bedrooms: 5
- Bathrooms: 3
- Full bathrooms: 3
- Main level bedrooms: 2
Primary bedroom
- Features: Ceiling Fan(s), Walk-In Closet(s)
- Level: Main
Bedroom
- Features: Double Vanity, Full Bath, Shared Bath
- Level: Second
Bedroom
- Features: Full Bath, Shared Bath
- Level: First
Bedroom
- Features: Double Vanity, Full Bath, Shared Bath
- Level: Second
Bedroom
- Features: Double Vanity, Full Bath, Shared Bath
- Level: Second
Primary bathroom
- Features: Quartz Counters, Double Vanity, Soaking Tub, Separate Shower, Walk-In Closet(s)
- Level: Main
Dining room
- Level: First
Game room
- Level: Second
Great room
- Level: First
Kitchen
- Features: Kitchn - Breakfast Area, Kitchen Island, Quartz Counters, Dining Area, Eat-in Kitchen, Open to Family Room, Pantry
- Level: Main
Heating
- Electric
Cooling
- Ceiling Fan(s), Central Air, Electric
Appliances
- Included: Gas Range, Microwave, Gas Oven, Stainless Steel Appliance(s), Tankless Water Heater
Features
- Ceiling Fan(s), Electric Dryer Hookup, Eat-in Kitchen, In-Law Floorplan, Kitchen Island, Open Floorplan, Primary Bedroom on Main, Recessed Lighting, Soaking Tub, Walk-In Closet(s)
- Flooring: Carpet, Tile, Vinyl
- Windows: Bay Window(s), Blinds, Double Pane Windows, Insulated Windows, Screens, Vinyl Windows
- Fireplace features: None
Interior area
- Total interior livable area: 2,612 sqft
Property
Parking
- Total spaces: 2
- Parking features: Garage Door Opener
- Garage spaces: 2
Accessibility
- Accessibility features: None
Features
- Levels: Two
- Stories: 2
- Patio & porch: Covered
- Exterior features: Gutters Full
- Pool features: None
- Fencing: Fenced, Privacy, Wood
- Has view: Yes
- View description: Neighborhood
- Waterfront features: None
Lot
- Size: 7,749.32 Square Feet
- Dimensions: 60 x 130
- Features: Interior Lot, Sprinkler - Automatic
Details
- Additional structures: None
- Parcel number: 1400PurpleMartinDrive
- Special conditions: Standard
Construction
Type & style
- Home type: SingleFamily
- Property subtype: Single Family Residence
Materials
- Foundation: Slab
- Roof: Shingle
Condition
- Under Construction
- New construction: Yes
- Year built: 2025
Details
- Builder name: Taylor Morrison
Utilities & green energy
- Sewer: Municipal Utility District (MUD)
- Water: Municipal Utility District (MUD)
- Utilities for property: Cable Available, Electricity Connected, Internet-Fiber, Other, Natural Gas Not Available, Phone Available, Sewer Connected, Underground Utilities, Water Connected
Community & HOA
Community
- Features: Cluster Mailbox, Curbs, High Speed Internet, Sidewalks, Street Lights, Underground Utilities
- Subdivision: Lisso 50s
HOA
- Has HOA: Yes
- Services included: Common Area Maintenance
- HOA fee: $135 quarterly
- HOA name: Real Manage
Location
- Region: Pflugerville
Financial & listing details
- Price per square foot: $202/sqft
- Date on market: 4/14/2025
- Listing terms: Cash,Conventional,FHA,VA Loan
- Electric utility on property: Yes
About the community
PoolPlaygroundPondPark
Lisso is a charming new home community of stylish single-family homes in the convenient Pflugerville area of Austin. Fill your days with community amenities! The amenity center features a shaded pavilion, a Junior Olympic pool with a beach entry and fun-filled playscapes. Contemporary interiors include 2-car garages, expansive showers, oversized walk-in closets, energy-saving features, stainless steel appliances and more!
Find more reasons to love it here below.
Lower your rate for the first 7 years
Secure a Conventional 30-Year 7/6 ARM starting at 3.75%/5.48% APR with no discount fee when using our Affiliated Lender, Taylor Morrison Home Funding, Inc.Source: Taylor Morrison

