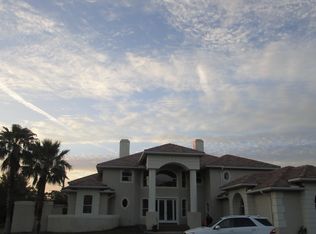Sold for $190,000
$190,000
1400 Pettyjohn Rd, Bessemer, AL 35022
2beds
768sqft
Single Family Residence
Built in 1959
1.15 Acres Lot
$-- Zestimate®
$247/sqft
$1,059 Estimated rent
Home value
Not available
Estimated sales range
Not available
$1,059/mo
Zestimate® history
Loading...
Owner options
Explore your selling options
What's special
INVESTORS, TAKE A LOOK! Just 8 minutes from Highway 150 & 3 minutes from Ross Bridge, the property backs up to the Robert Trent Jones Golf Trail & sits near The Barn at Shady Lane—a premier event venue. With FLEXIBLE ZONING OPTIONS, you can keep it residential for personal use or short-term rental income, convert to multifamily housing, or take advantage of the city’s openness to commercial use. Whether you’re looking for a private retreat, an investment opportunity, or a business venture, this property delivers unmatched potential in a FANTASTIC LOCATION! Two side by side parcels being sold together. 1400 Pettyjohn features a clean, single-level home with a walk-in crawlspace that extends the length of the house—offering endless possibilities for storage, a workshop, or future expansion. The large screened deck overlooks the peaceful wooded property. 1412 Pettyjohn is in work-required condition & holds another 2 bed 1 bath single level home on a large lot. Check out the possibilities!
Zillow last checked: 8 hours ago
Listing updated: November 06, 2025 at 02:07pm
Listed by:
Lauren Preston 205-296-9221,
Keller Williams Realty Vestavia
Bought with:
Lauren Preston
Keller Williams Realty Vestavia
Source: GALMLS,MLS#: 21411827
Facts & features
Interior
Bedrooms & bathrooms
- Bedrooms: 2
- Bathrooms: 1
- Full bathrooms: 1
Primary bedroom
- Level: First
Bedroom 1
- Level: First
Bathroom 1
- Level: First
Kitchen
- Features: Laminate Counters
- Level: First
Living room
- Level: First
Basement
- Area: 768
Heating
- Central
Cooling
- Central Air
Appliances
- Included: Gas Cooktop, Electric Water Heater
- Laundry: Electric Dryer Hookup, Washer Hookup, Main Level, Laundry Closet, Yes
Features
- None, Tub/Shower Combo
- Flooring: Carpet
- Basement: Full,Unfinished,Block
- Attic: None
- Has fireplace: No
Interior area
- Total interior livable area: 768 sqft
- Finished area above ground: 768
- Finished area below ground: 0
Property
Parking
- Parking features: Driveway
- Has uncovered spaces: Yes
Features
- Levels: One
- Stories: 1
- Patio & porch: Porch, Covered (DECK), Deck
- Pool features: None
- Has view: Yes
- View description: None
- Waterfront features: No
Lot
- Size: 1.15 Acres
Details
- Parcel number: 3900053000017.001
- Special conditions: N/A
Construction
Type & style
- Home type: SingleFamily
- Property subtype: Single Family Residence
- Attached to another structure: Yes
Materials
- Other
- Foundation: Basement
Condition
- Year built: 1959
Utilities & green energy
- Sewer: Septic Tank
- Water: Public
- Utilities for property: Underground Utilities
Community & neighborhood
Location
- Region: Bessemer
- Subdivision: None
Other
Other facts
- Price range: $190K - $190K
Price history
| Date | Event | Price |
|---|---|---|
| 10/10/2025 | Sold | $190,000-5%$247/sqft |
Source: | ||
| 9/27/2025 | Pending sale | $200,000$260/sqft |
Source: | ||
| 9/15/2025 | Price change | $200,000-11.1%$260/sqft |
Source: | ||
| 6/4/2025 | Price change | $225,000-6.3%$293/sqft |
Source: | ||
| 3/25/2025 | Price change | $240,000-4%$313/sqft |
Source: | ||
Public tax history
| Year | Property taxes | Tax assessment |
|---|---|---|
| 2025 | $279 | $5,560 |
| 2024 | $279 | $5,560 |
| 2023 | -- | $5,560 +29.9% |
Find assessor info on the county website
Neighborhood: 35022
Nearby schools
GreatSchools rating
- 8/10Lipscomb Elementary SchoolGrades: K-5Distance: 3 mi
- 8/10Mcadory Middle SchoolGrades: 6-8Distance: 9 mi
- 3/10Mcadory High SchoolGrades: 9-12Distance: 8.8 mi
Schools provided by the listing agent
- Elementary: Lipscomb
- Middle: Mcadory
- High: Mcadory
Source: GALMLS. This data may not be complete. We recommend contacting the local school district to confirm school assignments for this home.

Get pre-qualified for a loan
At Zillow Home Loans, we can pre-qualify you in as little as 5 minutes with no impact to your credit score.An equal housing lender. NMLS #10287.
