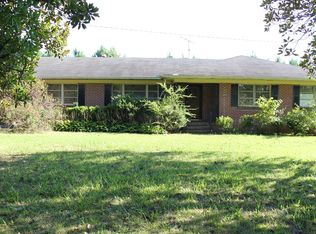This 3,456 Sq Ft Ranch with full finished basement built with 1961 charm, is ALL BRICK and located on BEAUTIFUL 45 acres just past the Coweta county line. A quiet country home with perfect country views, plenty of space for farm animals, hunting or riding, 2 PONDS already stocked with Bass, Brim and Catfish; so Bring your Rod and Reel!!! needs some updating so the opportunity available with this is unlimited!
This property is off market, which means it's not currently listed for sale or rent on Zillow. This may be different from what's available on other websites or public sources.

