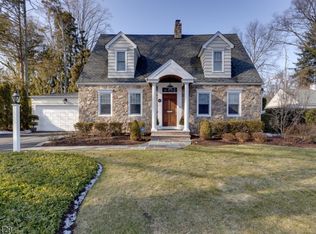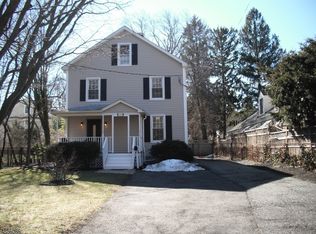Closed
$1,209,500
1400 Orchard Rd, Mountainside Boro, NJ 07092
3beds
4baths
--sqft
Single Family Residence
Built in ----
0.35 Acres Lot
$1,263,500 Zestimate®
$--/sqft
$5,016 Estimated rent
Home value
$1,263,500
$1.11M - $1.44M
$5,016/mo
Zestimate® history
Loading...
Owner options
Explore your selling options
What's special
Zillow last checked: February 25, 2026 at 11:15pm
Listing updated: June 05, 2025 at 12:48pm
Listed by:
Jean Marie Morgan 908-233-5555,
Coldwell Banker Realty
Bought with:
Steven Gendel
Keller Williams Suburban Realty
Source: GSMLS,MLS#: 3947287
Price history
| Date | Event | Price |
|---|---|---|
| 6/3/2025 | Sold | $1,209,500+22.3% |
Source: | ||
| 3/5/2025 | Pending sale | $989,000 |
Source: | ||
| 2/26/2025 | Listed for sale | $989,000+74.7% |
Source: | ||
| 3/24/2023 | Listing removed | -- |
Source: | ||
| 3/2/2021 | Sold | $566,000+6% |
Source: | ||
Public tax history
| Year | Property taxes | Tax assessment |
|---|---|---|
| 2024 | $10,076 +3.1% | $491,500 |
| 2023 | $9,771 -0.5% | $491,500 |
| 2022 | $9,815 +1.7% | $491,500 |
Find assessor info on the county website
Neighborhood: 07092
Nearby schools
GreatSchools rating
- NABeechwood SchoolGrades: PK-2Distance: 0.4 mi
- 8/10Deerfield Elementary SchoolGrades: 3-8Distance: 0.8 mi
Get a cash offer in 3 minutes
Find out how much your home could sell for in as little as 3 minutes with a no-obligation cash offer.
Estimated market value$1,263,500
Get a cash offer in 3 minutes
Find out how much your home could sell for in as little as 3 minutes with a no-obligation cash offer.
Estimated market value
$1,263,500

