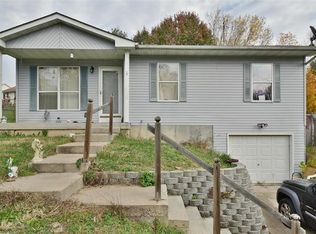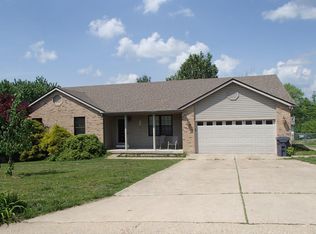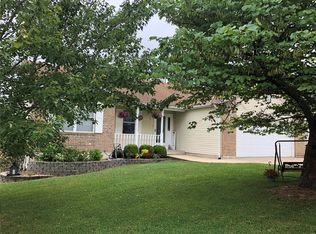Closed
Listing Provided by:
Matthew E McClelland 314-922-7767,
RE/MAX Today,
Ginger G Groff-Brinker 314-307-4589,
RE/MAX Today
Bought with: Compass Realty Group
Price Unknown
1400 Neff Rd, Saint Clair, MO 63077
3beds
1,008sqft
Single Family Residence
Built in 1992
10,236.6 Square Feet Lot
$194,700 Zestimate®
$--/sqft
$1,251 Estimated rent
Home value
$194,700
Estimated sales range
Not available
$1,251/mo
Zestimate® history
Loading...
Owner options
Explore your selling options
What's special
This cute ranch home packs a lot of punch! 3 bedrooms with 1 full bathroom on the main level. Main-floor laundry is roughed-in off the hallway. This home offers new central HVAC in 2022! New vinyl windows installed in 2009! And a new roof in 2008. One-Car garage with access to the flat backyard! Oak cabinets! You'll fall in love with the walk-out lower level with full bathroom! Within walking distance to St. Clair High School!
Zillow last checked: 8 hours ago
Listing updated: April 28, 2025 at 06:29pm
Listing Provided by:
Matthew E McClelland 314-922-7767,
RE/MAX Today,
Ginger G Groff-Brinker 314-307-4589,
RE/MAX Today
Bought with:
Tonja Busiek, 2011040107
Compass Realty Group
Source: MARIS,MLS#: 24011334 Originating MLS: Franklin County Board of REALTORS
Originating MLS: Franklin County Board of REALTORS
Facts & features
Interior
Bedrooms & bathrooms
- Bedrooms: 3
- Bathrooms: 2
- Full bathrooms: 2
- Main level bathrooms: 1
- Main level bedrooms: 3
Primary bedroom
- Features: Floor Covering: Laminate, Wall Covering: None
- Level: Main
- Area: 140
- Dimensions: 14x10
Bedroom
- Features: Floor Covering: Laminate, Wall Covering: None
- Level: Main
- Area: 100
- Dimensions: 10x10
Bedroom
- Features: Floor Covering: Laminate, Wall Covering: None
- Level: Main
- Area: 100
- Dimensions: 10x10
Kitchen
- Features: Floor Covering: Laminate, Wall Covering: None
- Level: Main
- Area: 160
- Dimensions: 20x8
Laundry
- Features: Floor Covering: Laminate, Wall Covering: None
- Level: Main
- Area: 15
- Dimensions: 5x3
Living room
- Features: Floor Covering: Laminate, Wall Covering: None
- Level: Main
- Area: 165
- Dimensions: 15x11
Heating
- Electric, Forced Air
Cooling
- Ceiling Fan(s), Central Air, Electric
Appliances
- Included: Water Softener Rented, Dishwasher, Range Hood, Electric Range, Electric Oven, Electric Water Heater
- Laundry: Main Level
Features
- Eat-in Kitchen, Kitchen/Dining Room Combo
- Basement: Full,Concrete,Walk-Out Access
- Has fireplace: No
- Fireplace features: None
Interior area
- Total structure area: 1,008
- Total interior livable area: 1,008 sqft
- Finished area above ground: 1,008
Property
Parking
- Total spaces: 1
- Parking features: Attached, Garage, Garage Door Opener
- Attached garage spaces: 1
Features
- Levels: One
- Patio & porch: Covered
Lot
- Size: 10,236 sqft
- Dimensions: 114 x 97 x 114 x 98
Details
- Parcel number: 2910102005025000
- Special conditions: Standard
Construction
Type & style
- Home type: SingleFamily
- Architectural style: Ranch,Traditional
- Property subtype: Single Family Residence
Materials
- Frame, Vinyl Siding
Condition
- Year built: 1992
Utilities & green energy
- Sewer: Public Sewer
- Water: Public
Community & neighborhood
Security
- Security features: Smoke Detector(s)
Location
- Region: Saint Clair
- Subdivision: Oak Ridge Estates
Other
Other facts
- Listing terms: Cash,Conventional,FHA,USDA Loan
- Ownership: Private
- Road surface type: Asphalt
Price history
| Date | Event | Price |
|---|---|---|
| 6/26/2024 | Sold | -- |
Source: | ||
| 5/28/2024 | Pending sale | $175,000$174/sqft |
Source: | ||
| 5/7/2024 | Listed for sale | $175,000$174/sqft |
Source: | ||
| 4/22/2024 | Pending sale | $175,000$174/sqft |
Source: | ||
| 4/10/2024 | Price change | $175,000-2.7%$174/sqft |
Source: | ||
Public tax history
| Year | Property taxes | Tax assessment |
|---|---|---|
| 2024 | $1,273 -1.5% | $20,746 |
| 2023 | $1,293 +4.3% | $20,746 +3.2% |
| 2022 | $1,239 +0.2% | $20,095 |
Find assessor info on the county website
Neighborhood: 63077
Nearby schools
GreatSchools rating
- 2/10Edgar Murray Elementary SchoolGrades: 3-5Distance: 0.3 mi
- 6/10St. Clair Jr. High SchoolGrades: 6-8Distance: 0.4 mi
- 3/10St. Clair High SchoolGrades: 9-12Distance: 0.4 mi
Schools provided by the listing agent
- Elementary: St. Clair Elem.
- Middle: St. Clair Jr. High
- High: St. Clair High
Source: MARIS. This data may not be complete. We recommend contacting the local school district to confirm school assignments for this home.
Sell for more on Zillow
Get a free Zillow Showcase℠ listing and you could sell for .
$194,700
2% more+ $3,894
With Zillow Showcase(estimated)
$198,594

