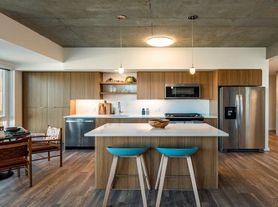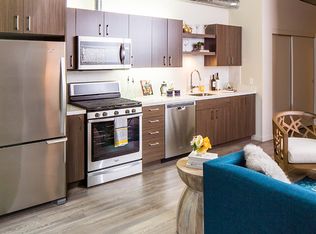Welcome to one of Portlands most desirable neighborhoods! The Pearl District is home to some of the citys best-known chefs and restaurants, world-class art galleries, and vibrant shops and boutiques. Located in the heart of downtown, businesses ranging from finance and real estate to renowned advertising agencies and software firms can be found here, nestled among family-friendly parks that attract visitors and locals, many of whom call the neighborhoods iconic residential buildings home.
This fully furnished luxury unit will be your oasis after a long day. It's close to all amenities and best restaurants in Portland. The unit is filled with unique art, original paintings, sculptures and baby grand piano. It is user friendly in regard to making the best use of space, furniture placement and even though it is a loft, the private sleeping area provides a seperate space away from the living and kitchen area. Coffee making is a breeze with a built in automatic high end machine. Lattes, cappaccinos are at your beck and call. A small walk in closet was built into the space which provides an extra closet that most units do not have.
One (1) year minimum lease is required.
Apartment for rent
Accepts Zillow applications
$2,850/mo
1400 NW Irving St, Portland, OR 97209
1beds
800sqft
Price may not include required fees and charges.
Apartment
Available now
No pets
Central air
In unit laundry
Attached garage parking
Forced air
What's special
Unique artBaby grand pianoOriginal paintingsFully furnished luxury unitPrivate sleeping area
- 72 days |
- -- |
- -- |
The City of Portland requires a notice to applicants of the Portland Housing Bureau’s Statement of Applicant Rights. Additionally, Portland requires a notice to applicants relating to a Tenant’s right to request a Modification or Accommodation.
Learn more about the building:
Travel times
Facts & features
Interior
Bedrooms & bathrooms
- Bedrooms: 1
- Bathrooms: 1
- Full bathrooms: 1
Heating
- Forced Air
Cooling
- Central Air
Appliances
- Included: Dishwasher, Dryer, Freezer, Oven, Refrigerator, Washer
- Laundry: In Unit
Features
- Walk In Closet
- Flooring: Hardwood
- Furnished: Yes
Interior area
- Total interior livable area: 800 sqft
Property
Parking
- Parking features: Attached
- Has attached garage: Yes
- Details: Contact manager
Features
- Exterior features: Heating system: Forced Air, Walk In Closet
Details
- Parcel number: R555912
Construction
Type & style
- Home type: Apartment
- Property subtype: Apartment
Building
Management
- Pets allowed: No
Community & HOA
Community
- Features: Fitness Center
HOA
- Amenities included: Fitness Center
Location
- Region: Portland
Financial & listing details
- Lease term: 1 Year
Price history
| Date | Event | Price |
|---|---|---|
| 8/5/2025 | Listed for rent | $2,850+16.3%$4/sqft |
Source: Zillow Rentals | ||
| 9/13/2024 | Listing removed | $2,450$3/sqft |
Source: Zillow Rentals | ||
| 8/1/2024 | Price change | $2,450-2%$3/sqft |
Source: Zillow Rentals | ||
| 7/7/2024 | Listed for rent | $2,500$3/sqft |
Source: Zillow Rentals | ||
| 5/11/2024 | Listing removed | -- |
Source: Zillow Rentals | ||

