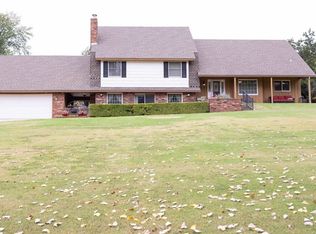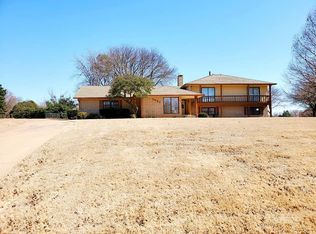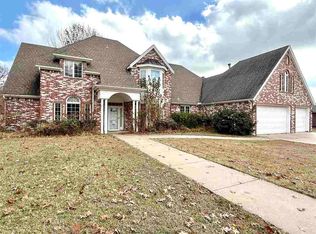Sold for $319,000 on 07/21/25
$319,000
1400 N Pecan Rd, Ponca City, OK 74604
5beds
3,371sqft
Single Family Residence
Built in 1973
1.09 Acres Lot
$319,400 Zestimate®
$95/sqft
$2,489 Estimated rent
Home value
$319,400
Estimated sales range
Not available
$2,489/mo
Zestimate® history
Loading...
Owner options
Explore your selling options
What's special
Enjoy panoramic golf course views from the expansive wrap around deck in this beautiful modern home with ample living space on 1+ acre of land. This one-of-a-kind home offers the perfect balance of luxury, comfort, and functions-inside and out!!!
Step into the heart of the home-- an entertainers dream kitchen featuring granite countertops, tall, beamed ceilings, stainless steel appliances, a massive island and a striking fireplace. The open layout offers a seamlessly flow as you can access the sliding glass doors leading to deck to sip your morning coffee while taking in the serene views of the golf course.
The huge family room with another gorgeous stone fireplace-perfect for cozy evenings or late gatherings. The primary suite is a peaceful retreat with vaulted ceilings and a luxurious ensuite featuring onyx countertops and a phenomenal walk in shower.
With 5 bedrooms and 3 bathrooms and plenty of office or flex space, there's room for everyone and every lifestyle. The oversized laundry/mud room is a dream come true for busy households, offering tons of space and storage.
A few additional highlights:
Roof less than a year old, oversized 3 car- garage, 29'x23' shop that can be climate controlled.
This home checks every box- prime location, modern updates, charm and plenty of space! Don't miss this gem schedule a private showing today!
Zillow last checked: 8 hours ago
Listing updated: July 21, 2025 at 04:52pm
Listed by:
Misty Cowan 918-845-2092,
Solid Rock, REALTORS
Bought with:
Non MLS Associate
Non MLS Office
Source: MLS Technology, Inc.,MLS#: 2521946 Originating MLS: MLS Technology
Originating MLS: MLS Technology
Facts & features
Interior
Bedrooms & bathrooms
- Bedrooms: 5
- Bathrooms: 3
- Full bathrooms: 3
Primary bedroom
- Description: Master Bedroom,Private Bath,Walk-in Closet
- Level: Second
Primary bathroom
- Description: Master Bath,Separate Shower
- Level: Second
Bonus room
- Description: Additional Room,Mud Room
- Level: First
Den
- Description: Den/Family Room,
- Level: Second
Dining room
- Description: Dining Room,
- Level: Second
Kitchen
- Description: Kitchen,
- Level: Second
Living room
- Description: Living Room,Fireplace
- Level: First
Utility room
- Description: Utility Room,Inside
- Level: First
Heating
- Central, Electric, Gas, Multiple Heating Units
Cooling
- Central Air, 2 Units
Appliances
- Included: Dishwasher, Disposal, Gas Water Heater, Oven, Range
- Laundry: Washer Hookup
Features
- Laminate Counters, Vaulted Ceiling(s), Ceiling Fan(s), Gas Oven Connection
- Flooring: Carpet, Wood
- Doors: Storm Door(s)
- Windows: Vinyl
- Number of fireplaces: 1
- Fireplace features: Gas Log
Interior area
- Total structure area: 3,371
- Total interior livable area: 3,371 sqft
Property
Parking
- Total spaces: 3
- Parking features: Detached, Garage, Workshop in Garage
- Garage spaces: 3
Features
- Patio & porch: Covered, Patio, Porch
- Exterior features: Brick Driveway
- Pool features: None
- Fencing: Chain Link
- Waterfront features: Boat Dock/Slip
- Body of water: Other
- Frontage type: Golf Course
Lot
- Size: 1.09 Acres
- Features: On Golf Course
Details
- Additional structures: Second Garage
- Parcel number: 027500007004000000
Construction
Type & style
- Home type: SingleFamily
- Property subtype: Single Family Residence
Materials
- Block, Stone
- Foundation: Slab
- Roof: Tar/Gravel
Condition
- Year built: 1973
Utilities & green energy
- Sewer: Public Sewer
- Water: Public
- Utilities for property: Electricity Available, Natural Gas Available, Phone Available, Water Available
Community & neighborhood
Security
- Security features: No Safety Shelter, Security System Owned, Smoke Detector(s)
Community
- Community features: Sidewalks
Location
- Region: Ponca City
- Subdivision: Country Club
Other
Other facts
- Listing terms: Conventional,FHA,USDA Loan,VA Loan
Price history
| Date | Event | Price |
|---|---|---|
| 7/21/2025 | Sold | $319,000+0.3%$95/sqft |
Source: | ||
| 6/9/2025 | Pending sale | $318,000$94/sqft |
Source: | ||
| 5/22/2025 | Listed for sale | $318,000+12.4%$94/sqft |
Source: | ||
| 8/27/2020 | Sold | $283,000-2.1%$84/sqft |
Source: North Central BOR (OK) #36570 Report a problem | ||
| 7/22/2020 | Pending sale | $289,000$86/sqft |
Source: Keller Williams Realty, Select #36570 Report a problem | ||
Public tax history
| Year | Property taxes | Tax assessment |
|---|---|---|
| 2024 | $2,915 +1.2% | $31,786 +3% |
| 2023 | $2,880 -2.8% | $30,861 -0.9% |
| 2022 | $2,962 -0.5% | $31,130 |
Find assessor info on the county website
Neighborhood: 74604
Nearby schools
GreatSchools rating
- 7/10Woodlands Elementary SchoolGrades: K-5Distance: 0.4 mi
- 2/10Ponca City East Middle SchoolGrades: 8Distance: 1.8 mi
- 5/10Ponca City High SchoolGrades: 9-12Distance: 1.5 mi
Schools provided by the listing agent
- Elementary: Woodlands
- High: Ponca City
- District: Ponca City - (U2)
Source: MLS Technology, Inc.. This data may not be complete. We recommend contacting the local school district to confirm school assignments for this home.

Get pre-qualified for a loan
At Zillow Home Loans, we can pre-qualify you in as little as 5 minutes with no impact to your credit score.An equal housing lender. NMLS #10287.


