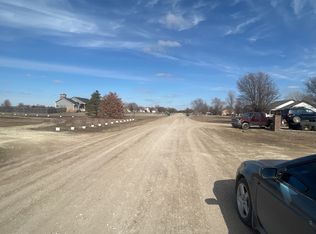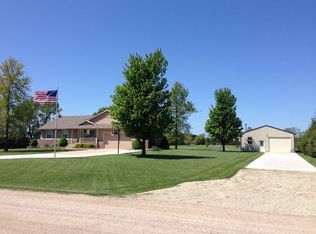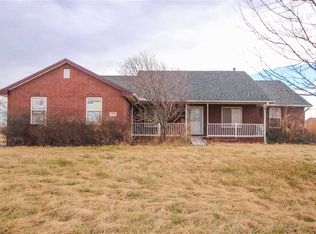Sold
Price Unknown
1400 N Broken Arrow Rd, Peck, KS 67120
4beds
2,356sqft
Single Family Onsite Built
Built in 1997
2.5 Acres Lot
$413,300 Zestimate®
$--/sqft
$1,833 Estimated rent
Home value
$413,300
$393,000 - $434,000
$1,833/mo
Zestimate® history
Loading...
Owner options
Explore your selling options
What's special
Experience country living at its finest with this spacious ranch, nestled on 2.5 acres in a convenient location. Move-in ready, this charming home welcomes you with a large front porch, perfect for sipping your morning coffee. Inside, you'll be greeted by a sizable living room with vaulted ceilings, wood accents, and distinctive character. The well-appointed kitchen boasts an eating island, stainless steel appliances, and ample cabinetry. Hosting family dinners is a breeze in the expansive dining room. The master suite offers a soaker tub, walk-in tile shower, and a generous walk-in closet. Another bedroom and full bathroom complete the main floor. The walk-out basement features a roomy family room, two additional bedrooms, and a third full bathroom, all bathed in natural light. Step outside to a manicured 2.5-acre lot featuring a well-equipped shop with water, electric, and oversized doors - a hobbyist's dream. The backyard oasis includes an above-ground pool with a deck, perfect for endless entertainment. With an established garden and well water, your green thumb can thrive. This property truly has it all - act quickly, as opportunities like this are rare and in high demand! Contact the listing agent today to schedule your showing!
Zillow last checked: 8 hours ago
Listing updated: November 07, 2023 at 07:03pm
Listed by:
Lacey Pool CELL:620-506-7488,
Berkshire Hathaway PenFed Realty
Source: SCKMLS,MLS#: 629591
Facts & features
Interior
Bedrooms & bathrooms
- Bedrooms: 4
- Bathrooms: 3
- Full bathrooms: 3
Primary bedroom
- Description: Carpet
- Level: Main
- Area: 182
- Dimensions: 14x13
Bedroom
- Description: Carpet
- Level: Main
- Area: 120
- Dimensions: 12x10
Bedroom
- Description: Carpet
- Level: Basement
- Area: 140
- Dimensions: 14x10
Bedroom
- Description: Carpet
- Level: Basement
- Area: 144
- Dimensions: 12x12
Family room
- Description: Carpet
- Level: Basement
- Area: 491.79
- Dimensions: 14'6x33'11
Kitchen
- Description: Wood
- Level: Main
- Area: 315
- Dimensions: 21x15
Living room
- Description: Wood
- Level: Main
- Area: 252
- Dimensions: 18x14
Heating
- Forced Air, Propane Rented
Cooling
- Central Air, Electric
Appliances
- Included: Dishwasher, Disposal, Microwave, Range
- Laundry: Main Level, Laundry Room, 220 equipment
Features
- Ceiling Fan(s), Walk-In Closet(s), Vaulted Ceiling(s)
- Flooring: Hardwood, Laminate
- Doors: Storm Door(s)
- Windows: Window Coverings-All, Storm Window(s)
- Basement: Finished
- Has fireplace: Yes
- Fireplace features: Free Standing
Interior area
- Total interior livable area: 2,356 sqft
- Finished area above ground: 1,178
- Finished area below ground: 1,178
Property
Parking
- Total spaces: 4
- Parking features: RV Access/Parking, Attached, Detached, Garage Door Opener
- Garage spaces: 4
Features
- Levels: One
- Stories: 1
- Patio & porch: Covered
- Exterior features: Guttering - ALL
- Has private pool: Yes
- Pool features: Above Ground, Outdoor Pool
- Fencing: Chain Link
Lot
- Size: 2.50 Acres
- Features: Corner Lot
Details
- Additional structures: Storage, Outbuilding, Above Ground Outbuilding(s)
- Parcel number: 0220400000007.190
Construction
Type & style
- Home type: SingleFamily
- Architectural style: Ranch
- Property subtype: Single Family Onsite Built
Materials
- Frame w/Less than 50% Mas
- Foundation: Full, Walk Out At Grade, View Out
- Roof: Composition
Condition
- Year built: 1997
Utilities & green energy
- Gas: Propane
- Sewer: Septic Tank
- Water: Private
- Utilities for property: Propane
Community & neighborhood
Security
- Security features: Security Lights
Community
- Community features: Sidewalks
Location
- Region: Peck
- Subdivision: WENZEL
HOA & financial
HOA
- Has HOA: No
Other
Other facts
- Ownership: Individual
- Road surface type: Unimproved
Price history
Price history is unavailable.
Public tax history
| Year | Property taxes | Tax assessment |
|---|---|---|
| 2025 | -- | $43,089 |
| 2024 | -- | $43,089 +16.5% |
| 2023 | -- | $36,987 +5.1% |
Find assessor info on the county website
Neighborhood: 67120
Nearby schools
GreatSchools rating
- NAMulvane Elementary W D MunsonGrades: PK-2Distance: 4.3 mi
- 5/10Mulvane Middle SchoolGrades: 6-8Distance: 4.2 mi
- 4/10Mulvane High SchoolGrades: 9-12Distance: 5.1 mi
Schools provided by the listing agent
- Elementary: Munson
- Middle: Mulvane
- High: Mulvane
Source: SCKMLS. This data may not be complete. We recommend contacting the local school district to confirm school assignments for this home.


