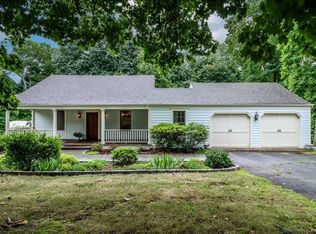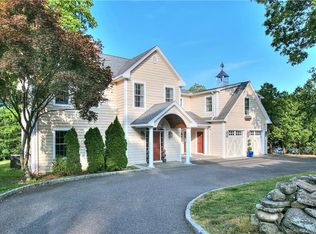Builders own home set on 1/2 acre in University area. Large, first floor Master Suite has Master Bath w/Jacuzzi and walk in shower. Second floor offers 2 Bedrooms & full bath. 4th Bedroom is in the lower level Accessory Apartment which has private entrance. Main level has Spacious Country Kitchen w/hardwood floors and center island. Living Room/Dining Room combo w/corner fireplace, vaulted ceilings, hardwood floors and builtins. Deck. 1st flr laundry room with ample storage. 2 Story Foyer. Powder Room. Easy access 2 car garage. The Accessory Apartment has Living Rm, Bedroom, Full Bath and Eat-in-kitchen. There is a 3rd garage around back used for storage. 2nd laundry area in basment. Great closet space throughout the house and plenty of additional storage in basement. Beautiful landscaping in front offers plenty of privacy. Underground Sprinkler System. Security System. Field card says 6 rooms-1.5 baths. One comm. to be pd if/when title passes.
This property is off market, which means it's not currently listed for sale or rent on Zillow. This may be different from what's available on other websites or public sources.


