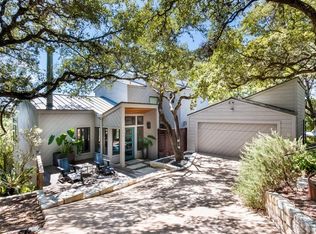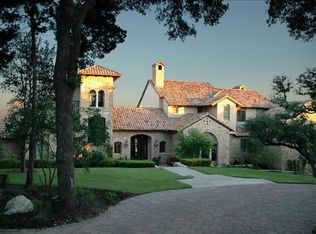Welcome to The Jewel of Mount Larson, a one-of-a-kind architectural sanctuary perched above Bee Creek Canyon in the heart of Westlake Hills (78746). Nestled on nearly 1.5 acres of pristine hilltop terrain, this reimagined mid-century modern retreat offers sweeping panoramic views that stretch all the way to Lake Austin, delivering an immersive connection to nature rarely found this close to downtown Austin. Originally built in 1993 by Acorn Deck Co., the home was completely transformed in 2020 by the visionary team at DK Studio and LBR Homes. The result is a timeless fusion of mid-century inspiration and contemporary elegance—think Frank Lloyd Wright meets AD Stenger—where warm organic materials like natural wood, stone, linen Silestone, and Brazilian blue quartzite contrast beautifully against soft stucco and neutral hues. From the moment you arrive at the artisan-designed gated entry, you'll sense this is no ordinary property. Expansive architectural windows frame the ever-changing natural landscape, bathing interiors in light while maintaining an extraordinary sense of seclusion and serenity. The 1,200 square feet of outdoor lounge areas, resurfaced pool, and tropical patio setting create a private resort-like ambiance—perfect for entertaining or quiet reflection. The main residence offers three bedrooms and three-and-a-half bathrooms, highlighted by a luxurious primary suite with tranquil canyon and treetop views. A detached flex space with a full bath provides endless possibilities for a guest house, home office, studio, or wellness retreat. Located within the prestigious Eanes ISD and featured on the Austin Modern Home Tour, this residence is a rare convergence of thoughtful architecture, privacy, and timeless design. From the raised garden beds and curated landscaping to the seamless indoor-outdoor flow, every inch of the home has been meticulously curated to enhance the way you live. Whether you're an architectural enthusiast, nature lover, or simply seeking a lifestyle of beauty and privacy in one of Austin's most sought-after neighborhoods, The Jewel of Mount Larson is more than a home—it's a legacy waiting to be embraced.
This property is off market, which means it's not currently listed for sale or rent on Zillow. This may be different from what's available on other websites or public sources.

