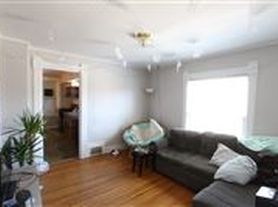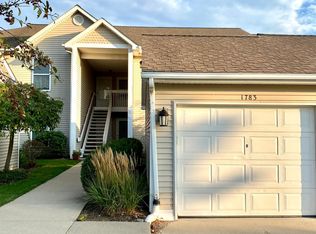Lower Burns Park, Two bedroom, 1 & 1/2 baths. Freshly painted! Kitchen with generous 5' x 5' walk-in pantry/storage room. Family room 12 x 20, Master bedroom 13 x 12, and 2nd bedroom 10 x 10. Laundry and storage unit in lower level. Landlord pays for heat, water and sewer. All exterior maintenance including, snow, lawn care and trash removal. On-site parking. Short walk to downtown restaurants & U of M Football stadium. Bus stop at end of Driveway.
Apartment for rent
$1,900/mo
1400 Morton Ave APT 2A, Ann Arbor, MI 48104
2beds
900sqft
Price may not include required fees and charges.
Apartment
Available now
-- Pets
Wall unit
Common area laundry
-- Parking
Baseboard
What's special
On-site parking
- 11 days |
- -- |
- -- |
Ann Arbor requires housing providers to include this pamphlet about its Fair Chance Access to Housing Ordinance with any rental listing.
Travel times
Looking to buy when your lease ends?
Consider a first-time homebuyer savings account designed to grow your down payment with up to a 6% match & a competitive APY.
Facts & features
Interior
Bedrooms & bathrooms
- Bedrooms: 2
- Bathrooms: 2
- Full bathrooms: 1
- 1/2 bathrooms: 1
Heating
- Baseboard
Cooling
- Wall Unit
Appliances
- Laundry: Common Area, In Unit, Lower Level, Shared
Interior area
- Total interior livable area: 900 sqft
Property
Parking
- Details: Contact manager
Features
- Stories: 1
- Exterior features: Architecture Style: Ranch Rambler, Common Area, Grounds Care included in rent, Heating included in rent, Heating system: Baseboard, Lower Level, Sewage included in rent, Snow Removal included in rent, Taxes included in rent, Water included in rent
Construction
Type & style
- Home type: Apartment
- Architectural style: RanchRambler
- Property subtype: Apartment
Condition
- Year built: 1968
Utilities & green energy
- Utilities for property: Sewage, Water
Community & HOA
Location
- Region: Ann Arbor
Financial & listing details
- Lease term: Contact For Details
Price history
| Date | Event | Price |
|---|---|---|
| 10/31/2025 | Listed for rent | $1,900+35.7%$2/sqft |
Source: MichRIC #25055997 | ||
| 11/29/2020 | Listing removed | $1,400$2/sqft |
Source: Century 21 Affiliated #3275720 | ||
| 9/13/2020 | Price change | $1,400-6.7%$2/sqft |
Source: Century 21 Affiliated #3275720 | ||
| 8/17/2020 | Listed for rent | $1,500+7.1%$2/sqft |
Source: Century 21 Affiliated #3275720 | ||
| 8/1/2019 | Listing removed | $1,400$2/sqft |
Source: Howard Hanna - Ann Arbor #3259409 | ||

