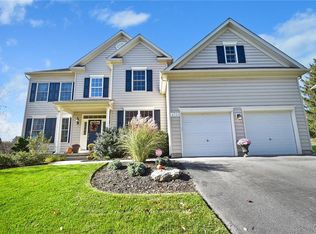Charming farm house on a nicely landscaped corner lot. This home features wide plank pine flooring throughout, original wood work, and 9 foot ceilings. The first floor contains a large living room & formal dining room which are connected by 2 set of French doors. Off the dining room is a family room with built-ins and an attached full bath with vaulted ceiling & laundry room. This room could easily be made into a first floor master bedroom. The eat-in kitchen has oak cabinets with a large pantry, tile backsplash & corian counters. The kitchen leads to an enclosed sun porch which is perfect for outdoor living. The second floor contains a master bedroom with access to a deck and a full bath, 2 additional bedrooms with one with a door to the deck, and a full bath. The third floor contains a large 25x16 room. Several out buildings including a detached garage completes this country charmer. 04/06/13
This property is off market, which means it's not currently listed for sale or rent on Zillow. This may be different from what's available on other websites or public sources.
