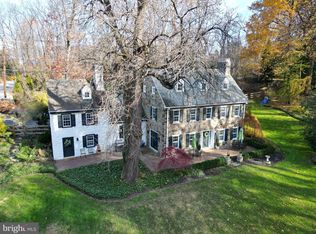Stunning 4900 plus sq ft Spanish Villa-style home built in the late 1920s, a time in U.S. history known for the woman's vote, prohibition, bath tub gin, jazz music, Babe Ruth, and the Model T. It was also a period of general prosperity and that prosperity is evident in the craftsmanship and custom design of this gorgeous estate. This spacious 5 bedroom, 4.5 bath home is nestled quite nicely on 4 acres of park-like grounds. Stone walkways and walls, courtyards, lawn, woods, a spring-fed pond, and wildlife galore - a truly pristine setting. The 13 room design, including an in-law suite and a large master bedroom suite, offers almost unlimited options from quiet relaxation to lively entertaining. And famous Bucks County Mercer tile, known the world over, was used generously throughout the home. A country setting, to be sure, but close to shopping, eateries, parks, schools and the Meadowbrook train station. Call today and make this home yours tomorrow!
This property is off market, which means it's not currently listed for sale or rent on Zillow. This may be different from what's available on other websites or public sources.
