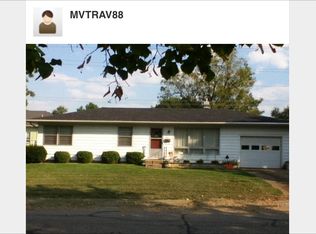Don't miss your chance to own this One of a Kind 1930's beauty on gorgeous 2+ acre piece of property. Country living at its best -right in the city. Like to host gatherings or just relax with family and friends? This is your home. Loads of easy access parking and open areas inside and out make it a welcoming space for all. 2800 sq ft home offers 4 bedrooms, formal living and dining areas, fresh and airy kitchen space, 550 sq ft sun porch, two fireplaces inviting 30' covered front porch, rear wood deck and side covered porch Oversized 22 x 40 detached garage for all your vehicles, toys or workshop area. Well maintained home has been freshly painted inside and out, replacement windows, newer roof, upgraded electric service, and so much more. Above ground pool and equipment to keep you cool in the summer. You are going to want to see this one right away. But be prepared to fall in love!! Additional living and storage space is accessible in the bright clean basement as well as attic which is partially floored with high ceilings and open space.
This property is off market, which means it's not currently listed for sale or rent on Zillow. This may be different from what's available on other websites or public sources.

