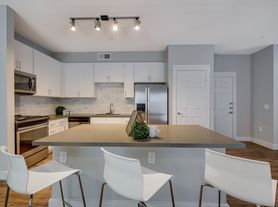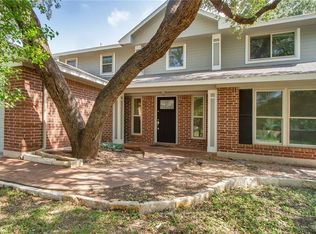Spacious and beautifully maintained 2-story home in the gated Woodford Condos community of Cedar Park! This elegant 4-bedroom, 3.5-bath residence offers 3,754 sq. ft. of thoughtfully designed living space within the acclaimed Leander ISD (Reed Elementary, Henry Middle, Vista Ridge High). Enjoy a bright and open floor plan featuring high ceilings, abundant natural light, and modern finishes throughout. The chef's kitchen includes granite countertops, stainless steel appliances, a center island, and ample cabinetry perfect for entertaining and everyday living. The spacious primary suite is conveniently located on the main floor and includes a luxurious bath with dual vanities, soaking tub, separate shower, and walk-in closet. Upstairs, you'll find three additional bedrooms, two full baths, and a large game/media room offering plenty of flexibility for work or play. Step outside to a private patio and fenced yard, ideal for relaxing evenings or weekend gatherings. The gated community features well-maintained common areas and is located close to major employers, Highway 183, H-E-B Center, shopping, dining, and Brushy Creek parks and trails. Lease Details: Monthly Rent: $3,295 Tenant responsible for utilities and yard maintenance Landlord covers HOA fees Renter's insurance required Pets negotiable with deposit No smoking on property
House for rent
$3,295/mo
1400 Little Elm Trl UNIT 1104, Cedar Park, TX 78613
4beds
3,754sqft
Price may not include required fees and charges.
Singlefamily
Available now
Cats, dogs OK
Central air
In unit laundry
2 Garage spaces parking
What's special
Modern finishesPrivate patioFenced yardHigh ceilingsAbundant natural lightStainless steel appliancesGranite countertops
- 84 days |
- -- |
- -- |
Travel times
Looking to buy when your lease ends?
Consider a first-time homebuyer savings account designed to grow your down payment with up to a 6% match & a competitive APY.
Facts & features
Interior
Bedrooms & bathrooms
- Bedrooms: 4
- Bathrooms: 4
- Full bathrooms: 3
- 1/2 bathrooms: 1
Cooling
- Central Air
Appliances
- Included: Dishwasher, Microwave
- Laundry: In Unit
Features
- Breakfast Bar, Granite Counters, High Ceilings, Walk In Closet, Walk-In Closet(s)
- Flooring: Carpet, Tile, Wood
Interior area
- Total interior livable area: 3,754 sqft
Property
Parking
- Total spaces: 2
- Parking features: Garage, Covered
- Has garage: Yes
- Details: Contact manager
Features
- Stories: 2
- Exterior features: Contact manager
Details
- Parcel number: R17W3610000S016
Construction
Type & style
- Home type: SingleFamily
- Property subtype: SingleFamily
Condition
- Year built: 2015
Community & HOA
Location
- Region: Cedar Park
Financial & listing details
- Lease term: 12 Months
Price history
| Date | Event | Price |
|---|---|---|
| 10/10/2025 | Price change | $3,295-5.7%$1/sqft |
Source: Unlock MLS #8831865 | ||
| 8/27/2025 | Listed for rent | $3,495$1/sqft |
Source: Unlock MLS #8831865 | ||
| 2/26/2016 | Sold | -- |
Source: Agent Provided | ||
| 2/16/2016 | Pending sale | $447,919$119/sqft |
Source: Element Realty #9684202 | ||
| 11/24/2015 | Price change | $447,919-0.2%$119/sqft |
Source: Element Realty #9684202 | ||

