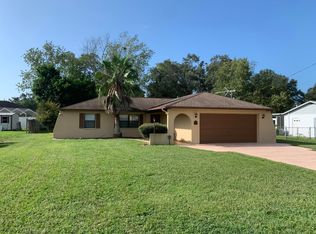3/2/2 with Den features 1,921 sq. ft.of living space. Home has Epic Wall Systems reducing energy bills and lowers insurance rate. 10' fla ceilings in main living area. Kitchen with newer SS appliances, double oven. Granite Counters & Maple Wood Cabinets. Vented Microwave, new laminate in bedrooms 2 & 3. Updated baths, indoor utility room and oversized garage. Huge pool & large deck. Long driveway with welcoming entry. Repaired sinkhole home.
This property is off market, which means it's not currently listed for sale or rent on Zillow. This may be different from what's available on other websites or public sources.
