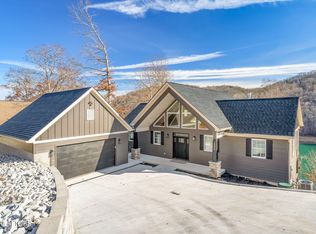Sold for $1,850,000
$1,850,000
1400 Lakeside Dr, Jacksboro, TN 37757
2beds
4,169sqft
Residential, Single Family Residence
Built in 2007
0.81 Acres Lot
$1,976,400 Zestimate®
$444/sqft
$3,333 Estimated rent
Home value
$1,976,400
$1.78M - $2.21M
$3,333/mo
Zestimate® history
Loading...
Owner options
Explore your selling options
What's special
QUALITY THROUGHOUT THIS CUSTOM BUILT 4 BEDROOM WATERFRONT HOME ON NORRIS LAKE!! *ORIGINAL 1990 HOME PLANS WERE FOR A 2 BD HOME...PLANS CHANGED TO A LARGER HM AND A MORE EXTENSIVE SYSTEM WAS INSTALLED (SEE SEPTIC MAP DATED 2006 IN DOCUMENT FILE).
FISHING, BOATING, SWIMMING, SKIING, DINING AT THE MARINAS, & CAMPING ARE JUST A FEW OF THE FAMILY FUN THINGS TO DO ON NORRIS LAKE!! MAIN LVL FEATURES OPEN FLOOR PLAN, CENTRAL VAC (EVEN IN THE GARAGES), FORMAL DINING AREA, GREAT RM W/GRANITE FLOORS , SEE THROUGH GAS FP , GAS STOVE, GE MONOGRAM SS APPLIANCES, CONVECTION/MICROWAVE OVEN, WARMING DRAWER, PREP SINK, TANKLESS WATER HEATER, GRANITE FLOORING THROUGHOUT, LG PANTRY, AND 2 LG LAUNDRY RMS ON MAIN & BASEMENT LVLS. SPACIOUS MASTER BD (1ST) ON MAIN LVL W/WALK-IN SHOWER~2ND FLOOR FEATURES (2ND) MASTER SUITE, JACK AND JILL (3RD) AND (4TH) BDS, AND AHUGE BONUS/(5TH) BEDROOM (THAT IS PLUMBED FOR COMPLETE KITCHEN, PELLA WINDOWS & DOORS, LAUNDRY CHUTE..BONUS RM IS ABOVE THE GARAGE W/SEPARATE ENTRANCE THROUGH THE GARAGE.
THE FINISHED BASEMENT OFFERS A HUGE FAMILY/GAME RM W/HAND PAINTED TIN CEILING TILES, KITCHENETTE, FULL BATH W/GORGEOUS CUSTOM SHOWER AND ONE CAR GARAGE & WORKSHOP. NOW ONTO THE EXTERIOR~DETACHED 32x18 COVERED CARPORT W/ ITS OWN 50AMP ELECTRICAL AND SEPTIC READY FOR YOUR RV, HARDY PLANK SIDING W/REAL ROCK ACCENTS, 4 CAR OVERSIZED GARAGES HEATED & COOLED, SECOND FLOOR VIEWING DECK, HUGE MAIN LVL TREX DECK THAT HAS THE GREAT VIEWS OF NORRIS LAKE. THE LOWER LEVEL HAS A COVERED CONCRETE PATIO DECK W/4 PERSON HOT TUB! A CONCRETE CART PATH TAKES YOU PAST A CUSTOM FIRE PIT, NATURAL SPRING POND W/WATERFALL (CURRENTLY UNDER CONSTRUCTION) AND THEN TO THE STAR OF THE PROPERTY...THE DOCK! CUSTOM BUILT & ALL ALUMINUM!! UPPER & LOWER LEVELS, 50 AMP ELECTRICAL, STAINLESS SINKS, 2 BAY SLIPS W/ LIFTS, 3 JET SKI PLATFORMS, BRAZILIAN IRON WOOD FLOORING ON BOTH LEVELS, HOT & COLD WATER, AND *** 45 FOOT CUSTOM DESIGNED ROPE SWING!! JUST 8.4 MILES TO INTERSTATE 75! A GREAT LOCATION ON THE LAKE W/YEAR-AROUND DEEP WATER. AS YOU CAN SEE THERE IS ALOT TO THIS CUSTOM BUILT HOME!! SO MUCH TO LIST~A MUST SEE HOME TO APPRECIATE ! SOME FURNITURE NEGOTIABLE. BUYERS TO VERIFY ALL SQUARE FOOTAGE.
Zillow last checked: 8 hours ago
Listing updated: August 14, 2023 at 07:58am
Listed by:
Debbie Goins,
Gables & Gates, REALTORS
Bought with:
David Hardin
United Real Estate Solutions
Source: East Tennessee Realtors,MLS#: 1227768
Facts & features
Interior
Bedrooms & bathrooms
- Bedrooms: 2
- Bathrooms: 5
- Full bathrooms: 4
- 1/2 bathrooms: 1
Heating
- Central, Heat Pump, Natural Gas, Electric
Cooling
- Central Air, Ceiling Fan(s)
Appliances
- Included: Dishwasher, Disposal, Gas Stove, Microwave, Refrigerator, Self Cleaning Oven, Tankless Water Heater
Features
- Central Vacuum, Cathedral Ceiling(s), Island in Kitchen, Pantry, Walk-In Closet(s), Wet Bar, Breakfast Bar, Eat-in Kitchen, Bonus Room
- Flooring: Marble, Carpet, Hardwood, Vinyl, Tile
- Doors: ENERGY STAR Qualified Doors
- Windows: ENERGY STAR Qualified Windows, Wood Frames, Windows - Vinyl, Insulated Windows, Drapes
- Basement: Partially Finished,Bath/Stubbed,Walk-Out Access
- Number of fireplaces: 1
- Fireplace features: Gas, Other, Double Sided, Marble, Ventless, Circulating, Gas Log
Interior area
- Total structure area: 4,169
- Total interior livable area: 4,169 sqft
Property
Parking
- Total spaces: 4
- Parking features: Garage Door Opener, Attached, Carport, Basement, Side/Rear Entry, Main Level
- Attached garage spaces: 4
- Carport spaces: 1
Features
- Patio & porch: Patio, Covered, Deck
- Exterior features: Prof Landscaped, Balcony, Dock
- Has view: Yes
- View description: Mountain(s), Lake
- Has water view: Yes
- Water view: Lake
- Waterfront features: Waterfront Access, Lake Front, Lake Privileges
- Frontage type: Lakefront
Lot
- Size: 0.81 Acres
- Dimensions: 100 x 353.04
- Features: Cul-De-Sac, Current Dock Permit on File, Irregular Lot, Level, Rolling Slope
Details
- Parcel number: 118F A 015.00
Construction
Type & style
- Home type: SingleFamily
- Architectural style: Other,Traditional
- Property subtype: Residential, Single Family Residence
Materials
- Fiber Cement, Stone, Frame
Condition
- Year built: 2007
Utilities & green energy
- Sewer: Septic Tank, Perc Test On File
- Water: Public
Community & neighborhood
Security
- Security features: Security Alarm, Smoke Detector(s)
Location
- Region: Jacksboro
- Subdivision: Indian Creek
Price history
| Date | Event | Price |
|---|---|---|
| 3/29/2024 | Listing removed | -- |
Source: | ||
| 6/26/2023 | Sold | $1,850,000$444/sqft |
Source: | ||
| 5/24/2023 | Pending sale | $1,850,000$444/sqft |
Source: | ||
| 5/21/2023 | Listed for sale | $1,850,000-11.9%$444/sqft |
Source: | ||
| 12/1/2022 | Listing removed | $2,100,000$504/sqft |
Source: | ||
Public tax history
| Year | Property taxes | Tax assessment |
|---|---|---|
| 2025 | $5,330 | $438,450 |
| 2024 | $5,330 +156.6% | $438,450 +336.1% |
| 2023 | $2,077 | $100,550 |
Find assessor info on the county website
Neighborhood: 37757
Nearby schools
GreatSchools rating
- 7/10Jacksboro Elementary SchoolGrades: PK-5Distance: 3.8 mi
- 4/10Jacksboro Middle SchoolGrades: 6-8Distance: 4.6 mi
- 2/10Campbell County Comprehensive High SchoolGrades: 9-12Distance: 3.7 mi
Schools provided by the listing agent
- Middle: Jacksboro
- High: Campbell County Comprehensive
Source: East Tennessee Realtors. This data may not be complete. We recommend contacting the local school district to confirm school assignments for this home.
Get pre-qualified for a loan
At Zillow Home Loans, we can pre-qualify you in as little as 5 minutes with no impact to your credit score.An equal housing lender. NMLS #10287.
