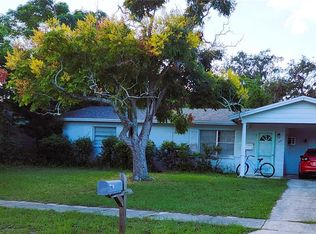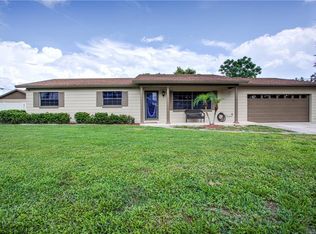Sold for $222,000 on 05/08/25
$222,000
1400 Kirby St, Ocoee, FL 34761
3beds
1,234sqft
Single Family Residence
Built in 1966
9,949 Square Feet Lot
$220,100 Zestimate®
$180/sqft
$1,909 Estimated rent
Home value
$220,100
$200,000 - $242,000
$1,909/mo
Zestimate® history
Loading...
Owner options
Explore your selling options
What's special
AS IS ... This Handy man special is full of possibilities and just waiting for your personal touch. Featuring a in-ground pool ready for summer days, and a spacious fenced backyard with convenient rear access—ideal for storing your toys. Inside, you'll find timeless terrazzo flooring, a split-bedroom layout for added privacy, and an enclosed Florida room that offers flexible living space. The one-car garage includes both side and rear doors for easy access. Just a short drive to shopping, dining, and the Florida Turnpike, this home is perfectly positioned for both convenience and potential. With a some elbow grease, this gem can truly shine!
Zillow last checked: 8 hours ago
Listing updated: May 12, 2025 at 06:52am
Listing Provided by:
Maria Rodriguez 407-921-7936,
OLYMPUS EXECUTIVE REALTY INC 407-469-0090
Bought with:
Maria Rodriguez, 618421
OLYMPUS EXECUTIVE REALTY INC
Source: Stellar MLS,MLS#: G5095752 Originating MLS: Orlando Regional
Originating MLS: Orlando Regional

Facts & features
Interior
Bedrooms & bathrooms
- Bedrooms: 3
- Bathrooms: 2
- Full bathrooms: 2
Primary bedroom
- Features: Walk-In Closet(s)
- Level: First
- Area: 120 Square Feet
- Dimensions: 12x10
Bedroom 2
- Features: Shower No Tub, Built-in Closet
- Level: First
- Area: 90 Square Feet
- Dimensions: 10x9
Bedroom 3
- Features: Built-in Closet
- Level: First
- Area: 110 Square Feet
- Dimensions: 10x11
Florida room
- Level: First
- Area: 132 Square Feet
- Dimensions: 12x11
Kitchen
- Features: Pantry
- Level: First
- Area: 81 Square Feet
- Dimensions: 9x9
Laundry
- Level: First
- Area: 50 Square Feet
- Dimensions: 10x5
Living room
- Level: First
- Area: 224 Square Feet
- Dimensions: 16x14
Heating
- Central
Cooling
- Central Air
Appliances
- Included: None
- Laundry: Electric Dryer Hookup, Washer Hookup
Features
- Kitchen/Family Room Combo, Split Bedroom, Walk-In Closet(s)
- Flooring: Terrazzo
- Doors: Sliding Doors
- Has fireplace: No
Interior area
- Total structure area: 1,234
- Total interior livable area: 1,234 sqft
Property
Parking
- Total spaces: 1
- Parking features: Alley Access
- Attached garage spaces: 1
- Details: Garage Dimensions: 18X10
Features
- Levels: One
- Stories: 1
- Patio & porch: Front Porch
- Has private pool: Yes
- Pool features: In Ground
- Fencing: Fenced,Wood
Lot
- Size: 9,949 sqft
- Features: City Lot
- Residential vegetation: Oak Trees
Details
- Parcel number: 162228089400680
- Zoning: R-1A
- Special conditions: None
Construction
Type & style
- Home type: SingleFamily
- Architectural style: Traditional
- Property subtype: Single Family Residence
Materials
- Block, Stucco
- Foundation: Slab
- Roof: Shingle
Condition
- New construction: No
- Year built: 1966
Utilities & green energy
- Sewer: Septic Tank
- Water: Public
- Utilities for property: Public
Community & neighborhood
Location
- Region: Ocoee
- Subdivision: BRENTWOOD HEIGHTS
HOA & financial
HOA
- Has HOA: No
Other fees
- Pet fee: $0 monthly
Other financial information
- Total actual rent: 0
Other
Other facts
- Listing terms: Cash
- Ownership: Fee Simple
- Road surface type: Paved
Price history
| Date | Event | Price |
|---|---|---|
| 5/8/2025 | Sold | $222,000-1.3%$180/sqft |
Source: | ||
| 4/22/2025 | Pending sale | $225,000$182/sqft |
Source: | ||
| 4/21/2025 | Listed for sale | $225,000$182/sqft |
Source: | ||
Public tax history
| Year | Property taxes | Tax assessment |
|---|---|---|
| 2024 | $992 +1.8% | $62,904 +3% |
| 2023 | $975 +3% | $61,072 +3% |
| 2022 | $946 +0.3% | $59,293 +3% |
Find assessor info on the county website
Neighborhood: 34761
Nearby schools
GreatSchools rating
- 5/10Ocoee Elementary SchoolGrades: PK-5Distance: 1.2 mi
- 5/10Ocoee Middle SchoolGrades: 6-8Distance: 1.2 mi
- 3/10Ocoee High SchoolGrades: 9-12Distance: 2.5 mi
Get a cash offer in 3 minutes
Find out how much your home could sell for in as little as 3 minutes with a no-obligation cash offer.
Estimated market value
$220,100
Get a cash offer in 3 minutes
Find out how much your home could sell for in as little as 3 minutes with a no-obligation cash offer.
Estimated market value
$220,100


