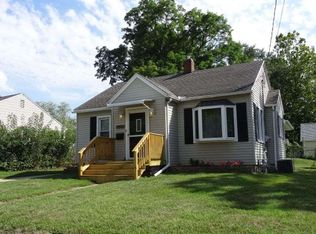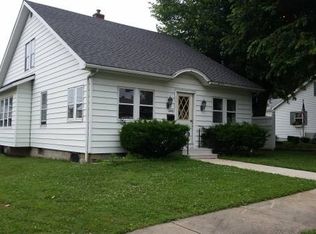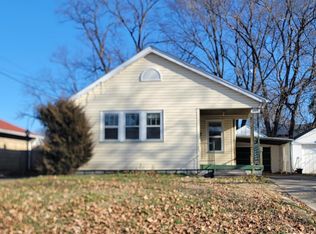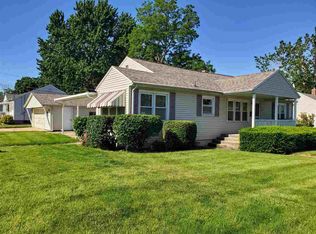Sold for $89,000 on 02/09/24
$89,000
1400 James Rd, Pekin, IL 61554
2beds
2,240sqft
Single Family Residence, Residential
Built in 1920
7,490 Square Feet Lot
$119,500 Zestimate®
$40/sqft
$972 Estimated rent
Home value
$119,500
$109,000 - $133,000
$972/mo
Zestimate® history
Loading...
Owner options
Explore your selling options
What's special
MOTIVATED SELLERS! Sold As-Is. Transferable Home Warranty! This charming home is conveniently located close to Pekin Park, the High School, and Pekin Hospital (all 1 mile or less away!). There are fantastic hardwood floors and beautiful hardwood trim throughout that just adds to the beauty of this home. The recently remodeled bathroom is a big bonus! The open living room, dining room combo features lots of natural light. And enjoy granite countertops and newer appliances in the kitchen. If you're needing storage, this home will not disappoint. The partially finished basement is ready for all your items! The snow is just around the corner - and you know what that means. Fireplace weather! Imagine curling up in your favorite chair in front of your own brick fire place. Then, when the seasons change, the screened in porch will be ready for you and your favorite book! Speaking of seasons, this home has a beautiful 3 seasons garden ready for you to enjoy. Let's talk more about the back yard - Did we mention it's fully fenced with some of that being a privacy fence? No need to worry about parking - this home boasts TWO separate driveways! This home has so much potential. Take a look today and you may want to say "yes" to this address!
Zillow last checked: 8 hours ago
Listing updated: February 09, 2024 at 12:16pm
Listed by:
Tracy Morris Pref:309-928-0649,
eXp Realty
Bought with:
Kindra M Bruninga, 475165165
Jim Maloof Realty, Inc.
Source: RMLS Alliance,MLS#: PA1246656 Originating MLS: Peoria Area Association of Realtors
Originating MLS: Peoria Area Association of Realtors

Facts & features
Interior
Bedrooms & bathrooms
- Bedrooms: 2
- Bathrooms: 1
- Full bathrooms: 1
Bedroom 1
- Level: Main
- Dimensions: 12ft 11in x 9ft 11in
Bedroom 2
- Level: Main
- Dimensions: 9ft 7in x 12ft 11in
Other
- Level: Main
- Dimensions: 13ft 0in x 14ft 4in
Other
- Level: Basement
- Dimensions: 18ft 2in x 12ft 7in
Other
- Area: 1120
Additional room
- Description: Screened in Porch
- Level: Main
- Dimensions: 24ft 2in x 10ft 0in
Additional room 2
- Description: Front Entry
- Level: Main
- Dimensions: 10ft 2in x 7ft 7in
Family room
- Level: Basement
- Dimensions: 19ft 6in x 12ft 6in
Kitchen
- Level: Main
- Dimensions: 10ft 2in x 12ft 11in
Living room
- Level: Main
- Dimensions: 13ft 3in x 14ft 4in
Main level
- Area: 1120
Heating
- Forced Air
Cooling
- Central Air
Appliances
- Included: Dryer, Range, Refrigerator, Washer, Water Softener Rented, Gas Water Heater
Features
- Bar, Ceiling Fan(s)
- Windows: Window Treatments
- Basement: Full,Partially Finished
- Number of fireplaces: 1
- Fireplace features: Living Room
Interior area
- Total structure area: 1,120
- Total interior livable area: 2,240 sqft
Property
Parking
- Total spaces: 2
- Parking features: Detached, Oversized
- Garage spaces: 2
- Details: Number Of Garage Remotes: 0
Features
- Patio & porch: Screened
Lot
- Size: 7,490 sqft
- Dimensions: 70 x 107
- Features: Corner Lot, Sloped
Details
- Parcel number: 041002421001
Construction
Type & style
- Home type: SingleFamily
- Architectural style: Ranch
- Property subtype: Single Family Residence, Residential
Materials
- Stone, Wood Siding
- Roof: Shingle
Condition
- New construction: No
- Year built: 1920
Utilities & green energy
- Sewer: Public Sewer
- Water: Public
Community & neighborhood
Location
- Region: Pekin
- Subdivision: Stuckeys
Price history
| Date | Event | Price |
|---|---|---|
| 2/9/2024 | Sold | $89,000-4.3%$40/sqft |
Source: | ||
| 1/10/2024 | Pending sale | $93,000$42/sqft |
Source: | ||
| 1/10/2024 | Contingent | $93,000$42/sqft |
Source: | ||
| 1/3/2024 | Price change | $93,000-5.1%$42/sqft |
Source: | ||
| 12/12/2023 | Price change | $98,000-6.6%$44/sqft |
Source: | ||
Public tax history
| Year | Property taxes | Tax assessment |
|---|---|---|
| 2024 | $1,531 +27.7% | $28,100 +7.7% |
| 2023 | $1,199 -10.8% | $26,090 +7.2% |
| 2022 | $1,344 -44.4% | $24,330 -24.3% |
Find assessor info on the county website
Neighborhood: 61554
Nearby schools
GreatSchools rating
- 4/10Wilson Intermediate SchoolGrades: 4-6Distance: 0.7 mi
- 3/10Broadmoor Junior High SchoolGrades: 7-8Distance: 1.3 mi
- 6/10Pekin Community High SchoolGrades: 9-12Distance: 0.6 mi
Schools provided by the listing agent
- High: Pekin Community
Source: RMLS Alliance. This data may not be complete. We recommend contacting the local school district to confirm school assignments for this home.

Get pre-qualified for a loan
At Zillow Home Loans, we can pre-qualify you in as little as 5 minutes with no impact to your credit score.An equal housing lender. NMLS #10287.



