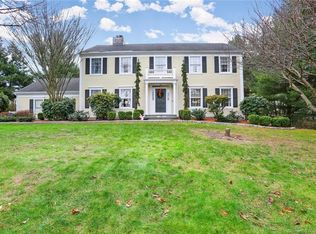Sold for $1,000,000
$1,000,000
1400 James Farm Road, Stratford, CT 06614
3beds
3,290sqft
Single Family Residence
Built in 2017
2.61 Acres Lot
$1,021,600 Zestimate®
$304/sqft
$3,939 Estimated rent
Home value
$1,021,600
$919,000 - $1.14M
$3,939/mo
Zestimate® history
Loading...
Owner options
Explore your selling options
What's special
Discover Stratford's finest with this stunning 3-bedroom, 2.5-bathroom craftsman-built home perfectly situated on 2.6 acres with Blackhawk Country Club as your backyard view. The primary suite features walk-in closets and a spa-inspired ensuite bathroom with a heated floor, a heated bench in the shower, and a luxurious steam shower. The modern, open kitchen boasts custom finishes and high-end Viking and GE appliances. The expansive family room, highlighted by a striking wood fireplace, offers an inviting space for relaxation and gatherings. Above the garage, a spacious bonus room provides endless possibilities-whether for an in-law suite, guest retreat, home office, or media room. Additional storage abounds with a full basement and attic, keeping your living spaces organized and clutter-free. Technology and security are at the forefront of this home, which features a Control 4 Automation Sound System and is fully wired for surveillance and peace of mind. Step outside to find a fully heated and air-conditioned detached garage/workspace/office with heated floors and a convenient half bath. The property also includes an irrigation system in the front yard and a generator. This one-of-a-kind property combines elegance, comfort, and convenience in a prime location near Blackhawk Country Club. Don't miss the opportunity to make this exceptional home your own.
Zillow last checked: 8 hours ago
Listing updated: May 14, 2025 at 07:10am
Listed by:
Caroline Guertin 914-409-5259,
Higgins Group Real Estate 203-658-8282,
Lisa Bender 203-521-1181,
Higgins Group Real Estate
Bought with:
Stacy M. Pfannkuch, REB.0758674
Century 21 AllPoints Realty
Source: Smart MLS,MLS#: 24071140
Facts & features
Interior
Bedrooms & bathrooms
- Bedrooms: 3
- Bathrooms: 3
- Full bathrooms: 2
- 1/2 bathrooms: 1
Primary bedroom
- Features: High Ceilings, Bedroom Suite, Stall Shower, Walk-In Closet(s), Hardwood Floor
- Level: Upper
Bedroom
- Features: High Ceilings, Hardwood Floor
- Level: Upper
Bedroom
- Features: High Ceilings, Hardwood Floor
- Level: Upper
Dining room
- Features: High Ceilings, Hardwood Floor
- Level: Main
Living room
- Features: High Ceilings, Fireplace, Hardwood Floor
- Level: Main
Heating
- Forced Air, Natural Gas
Cooling
- Central Air
Appliances
- Included: Gas Cooktop, Gas Range, Oven, Microwave, Range Hood, Refrigerator, Dishwasher, Washer, Dryer, Tankless Water Heater
- Laundry: Upper Level
Features
- Central Vacuum, Open Floorplan, Sound System, Smart Thermostat, Wired for Sound
- Basement: Full,Unfinished,Heated,Garage Access,Cooled,Interior Entry,Liveable Space
- Attic: Storage,Pull Down Stairs
- Number of fireplaces: 1
Interior area
- Total structure area: 3,290
- Total interior livable area: 3,290 sqft
- Finished area above ground: 3,290
Property
Parking
- Total spaces: 2
- Parking features: Attached, Garage Door Opener
- Attached garage spaces: 2
Features
- Patio & porch: Porch
- Exterior features: Rain Gutters, Lighting, Underground Sprinkler
- Has view: Yes
- View description: Golf Course
- Frontage type: Golf Course
Lot
- Size: 2.61 Acres
- Features: Level
Details
- Parcel number: 371311
- Zoning: RS-1
- Other equipment: Generator
Construction
Type & style
- Home type: SingleFamily
- Architectural style: Colonial
- Property subtype: Single Family Residence
Materials
- Vinyl Siding
- Foundation: Concrete Perimeter
- Roof: Asphalt
Condition
- New construction: No
- Year built: 2017
Utilities & green energy
- Sewer: Septic Tank
- Water: Public
Community & neighborhood
Community
- Community features: Golf
Location
- Region: Stratford
- Subdivision: Oronoque
Price history
| Date | Event | Price |
|---|---|---|
| 5/12/2025 | Sold | $1,000,000-9.1%$304/sqft |
Source: | ||
| 5/9/2025 | Pending sale | $1,100,000$334/sqft |
Source: | ||
| 1/30/2025 | Listed for sale | $1,100,000+700%$334/sqft |
Source: | ||
| 4/8/2016 | Sold | $137,500$42/sqft |
Source: Public Record Report a problem | ||
Public tax history
| Year | Property taxes | Tax assessment |
|---|---|---|
| 2025 | $16,574 | $412,300 |
| 2024 | $16,574 | $412,300 |
| 2023 | $16,574 +1.9% | $412,300 |
Find assessor info on the county website
Neighborhood: 06614
Nearby schools
GreatSchools rating
- 4/10Chapel SchoolGrades: K-6Distance: 1.1 mi
- 3/10Harry B. Flood Middle SchoolGrades: 7-8Distance: 1.2 mi
- 8/10Bunnell High SchoolGrades: 9-12Distance: 2.4 mi
Schools provided by the listing agent
- Elementary: Chapel Street
- Middle: Flood
- High: Bunnell
Source: Smart MLS. This data may not be complete. We recommend contacting the local school district to confirm school assignments for this home.
Get pre-qualified for a loan
At Zillow Home Loans, we can pre-qualify you in as little as 5 minutes with no impact to your credit score.An equal housing lender. NMLS #10287.
Sell with ease on Zillow
Get a Zillow Showcase℠ listing at no additional cost and you could sell for —faster.
$1,021,600
2% more+$20,432
With Zillow Showcase(estimated)$1,042,032
