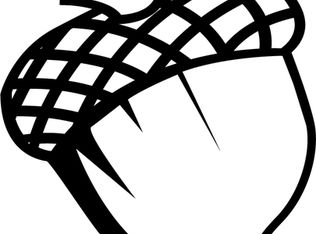Sold
$410,000
1400 I St, Springfield, OR 97477
4beds
1,671sqft
Residential, Single Family Residence
Built in 1952
6,098.4 Square Feet Lot
$428,600 Zestimate®
$245/sqft
$2,551 Estimated rent
Home value
$428,600
$407,000 - $450,000
$2,551/mo
Zestimate® history
Loading...
Owner options
Explore your selling options
What's special
Wonderfully Updated, Mostly Single Level Home in Highly Sought After Springfield Location Just Blocks from McKenzie Willamette Hospital. Interior Features Spacious Living Room w/ Classic Hardwood Floors & Fireplace, Separate Family Room, & Recently Updated Kitchen w/ Stainless Steel Appliances. Also Don't Miss Ductless Heating & Cooling System, Recently Installed LVP Flooring, and Updated Electrical. Exterior Features, Large Fenced Backyard, Back Patio, Storage Shed, & Newer Roof(2018) & Gutters(2022). Immaculately Cared for Home Inside & Out, A+ location Near Shopping, Parks, & Hospital, a True Must See.
Zillow last checked: 8 hours ago
Listing updated: March 15, 2024 at 06:56am
Listed by:
A.D. Smith 541-653-7407,
Keller Williams Realty Eugene and Springfield
Bought with:
Kanndice McLean, 201207632
Keller Williams Realty Eugene and Springfield
Source: RMLS (OR),MLS#: 23198227
Facts & features
Interior
Bedrooms & bathrooms
- Bedrooms: 4
- Bathrooms: 2
- Full bathrooms: 2
- Main level bathrooms: 1
Primary bedroom
- Features: Hardwood Floors, Closet
- Level: Main
Bedroom 2
- Features: Hardwood Floors, Closet
- Level: Main
Bedroom 3
- Features: Hardwood Floors, Closet
- Level: Main
Bedroom 4
- Features: Bathroom, Closet
- Level: Upper
Dining room
- Features: Laminate Flooring
- Level: Main
Family room
- Features: Laminate Flooring
- Level: Main
Kitchen
- Features: Dishwasher
- Level: Main
Living room
- Features: Hardwood Floors
- Level: Main
Heating
- Ductless
Cooling
- Heat Pump
Appliances
- Included: Dishwasher, Free-Standing Range, Stainless Steel Appliance(s), Electric Water Heater
Features
- Bathroom, Closet
- Flooring: Hardwood, Laminate, Wall to Wall Carpet, Wood
- Windows: Double Pane Windows
- Number of fireplaces: 1
- Fireplace features: Wood Burning
Interior area
- Total structure area: 1,671
- Total interior livable area: 1,671 sqft
Property
Parking
- Total spaces: 1
- Parking features: Driveway, On Street, Attached
- Attached garage spaces: 1
- Has uncovered spaces: Yes
Accessibility
- Accessibility features: Garage On Main, Main Floor Bedroom Bath, Accessibility
Features
- Levels: Two
- Stories: 2
- Patio & porch: Patio
- Exterior features: Yard
- Fencing: Fenced
Lot
- Size: 6,098 sqft
- Features: Level, SqFt 5000 to 6999
Details
- Additional structures: ToolShed
- Parcel number: 0327757
Construction
Type & style
- Home type: SingleFamily
- Architectural style: Custom Style
- Property subtype: Residential, Single Family Residence
Materials
- Brick, Cedar
- Roof: Composition
Condition
- Updated/Remodeled
- New construction: No
- Year built: 1952
Utilities & green energy
- Sewer: Public Sewer
- Water: Public
Community & neighborhood
Location
- Region: Springfield
Other
Other facts
- Listing terms: Cash,Conventional,FHA,VA Loan
- Road surface type: Paved
Price history
| Date | Event | Price |
|---|---|---|
| 3/15/2024 | Sold | $410,000$245/sqft |
Source: | ||
| 3/12/2024 | Pending sale | $410,000+70.8%$245/sqft |
Source: | ||
| 12/29/2017 | Sold | $240,000+0%$144/sqft |
Source: | ||
| 12/4/2017 | Pending sale | $239,900$144/sqft |
Source: RE/MAX Integrity #17359583 Report a problem | ||
| 12/1/2017 | Listed for sale | $239,900+27.8%$144/sqft |
Source: RE/MAX Integrity #17359583 Report a problem | ||
Public tax history
| Year | Property taxes | Tax assessment |
|---|---|---|
| 2025 | $3,664 +1.6% | $199,818 +3% |
| 2024 | $3,605 +4.4% | $193,999 +3% |
| 2023 | $3,452 +3.4% | $188,349 +3% |
Find assessor info on the county website
Neighborhood: 97477
Nearby schools
GreatSchools rating
- 5/10Two Rivers Dos Rios Elementary SchoolGrades: K-5Distance: 0.3 mi
- 3/10Hamlin Middle SchoolGrades: 6-8Distance: 0.8 mi
- 4/10Springfield High SchoolGrades: 9-12Distance: 0.5 mi
Schools provided by the listing agent
- Elementary: Two Rivers
- Middle: Hamlin
- High: Springfield
Source: RMLS (OR). This data may not be complete. We recommend contacting the local school district to confirm school assignments for this home.

Get pre-qualified for a loan
At Zillow Home Loans, we can pre-qualify you in as little as 5 minutes with no impact to your credit score.An equal housing lender. NMLS #10287.
Sell for more on Zillow
Get a free Zillow Showcase℠ listing and you could sell for .
$428,600
2% more+ $8,572
With Zillow Showcase(estimated)
$437,172