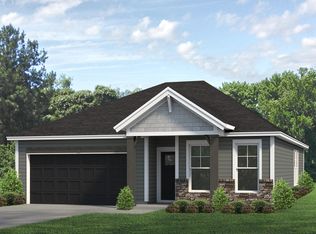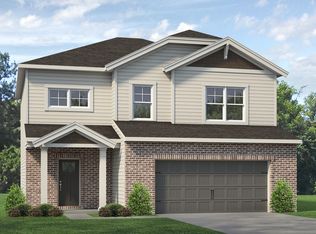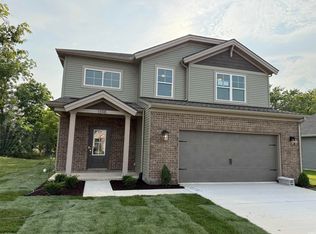Closed
$264,800
1400 Hunters Crossing Cir, Huntingburg, IN 47542
3beds
1,323sqft
Single Family Residence
Built in 2024
9,147.6 Square Feet Lot
$271,600 Zestimate®
$--/sqft
$1,925 Estimated rent
Home value
$271,600
Estimated sales range
Not available
$1,925/mo
Zestimate® history
Loading...
Owner options
Explore your selling options
What's special
Currently Under Construction With An Estimated Completion Date Of 12/31/2024. This Artisan Series Leonardo Design Has An Open Floor Plan With A Spacious Kitchen Which Includes An Island Bar, Granite Countertops, Tile Backsplash, Pantry And Stainless Steel Package With A Gas Range. The Owner’s Suite Features A large Walk-In Closet And A Private Bathroom With A Double Bowl Vanity. The Plan Includes Two Additional Bedrooms With Walk-In Closets, A Second Full Bathroom, Laundry Room And An Attached Two-Car Garage With Accessible Attic Storage . RevWood Select Granbury Oak Flooring Is Throughout The Main Living Areas And Ceramic Tile Is Installed In The Wet Areas. Jagoe TechSmart Components Are Included. You’ll Love This EnergySmart Home!
Zillow last checked: 8 hours ago
Listing updated: January 02, 2025 at 06:45am
Listed by:
Kathy Rowekamp Cell:812-630-6694,
RE/MAX Local
Bought with:
SWIAR NonMember
NonMember SWIAR
Source: IRMLS,MLS#: 202445123
Facts & features
Interior
Bedrooms & bathrooms
- Bedrooms: 3
- Bathrooms: 2
- Full bathrooms: 2
- Main level bedrooms: 3
Bedroom 1
- Level: Main
Bedroom 2
- Level: Main
Dining room
- Level: Main
- Area: 120
- Dimensions: 12 x 10
Kitchen
- Level: Main
- Area: 120
- Dimensions: 12 x 10
Living room
- Level: Main
- Area: 208
- Dimensions: 16 x 13
Heating
- Natural Gas, Forced Air
Cooling
- Central Air
Appliances
- Included: Dishwasher, Microwave, Refrigerator, Gas Range
Features
- Countertops-Solid Surf, Kitchen Island, Open Floorplan, Main Level Bedroom Suite
- Flooring: Carpet, Vinyl, Ceramic Tile
- Has basement: No
- Has fireplace: No
Interior area
- Total structure area: 1,323
- Total interior livable area: 1,323 sqft
- Finished area above ground: 1,323
- Finished area below ground: 0
Property
Parking
- Total spaces: 2
- Parking features: Attached, Garage Door Opener
- Attached garage spaces: 2
Features
- Levels: One
- Stories: 1
- Patio & porch: Patio
Lot
- Size: 9,147 sqft
- Dimensions: 65 X 140
- Features: Level, City/Town/Suburb, Landscaped
Details
- Parcel number: 191128400050.014020
Construction
Type & style
- Home type: SingleFamily
- Architectural style: Ranch
- Property subtype: Single Family Residence
Materials
- Stone, Vinyl Siding
- Foundation: Slab
- Roof: Dimensional Shingles
Condition
- New construction: Yes
- Year built: 2024
Details
- Builder name: Jagoe Homes, Inc.
- Warranty included: Yes
Utilities & green energy
- Sewer: City
- Water: City
Community & neighborhood
Location
- Region: Huntingburg
- Subdivision: Hunters Crossing
Other
Other facts
- Listing terms: Conventional,FHA,USDA Loan,VA Loan
Price history
| Date | Event | Price |
|---|---|---|
| 12/31/2024 | Sold | $264,800 |
Source: | ||
| 12/10/2024 | Pending sale | $264,800 |
Source: | ||
| 11/22/2024 | Listed for sale | $264,800 |
Source: | ||
Public tax history
Tax history is unavailable.
Neighborhood: 47542
Nearby schools
GreatSchools rating
- 8/10Huntingburg Elementary SchoolGrades: PK-5Distance: 2.3 mi
- 6/10Southridge Middle SchoolGrades: 6-8Distance: 2.3 mi
- 6/10Southridge High SchoolGrades: 9-12Distance: 2.3 mi
Schools provided by the listing agent
- Elementary: Huntingburg
- Middle: Southridge
- High: Southridge
- District: Southwest Dubois County School Corp.
Source: IRMLS. This data may not be complete. We recommend contacting the local school district to confirm school assignments for this home.

Get pre-qualified for a loan
At Zillow Home Loans, we can pre-qualify you in as little as 5 minutes with no impact to your credit score.An equal housing lender. NMLS #10287.



