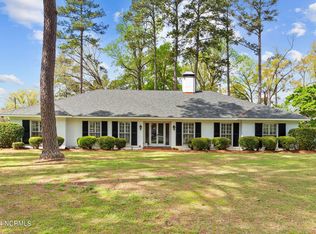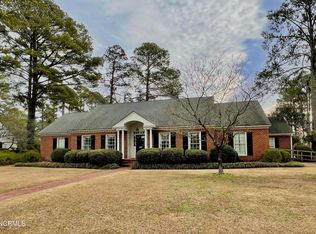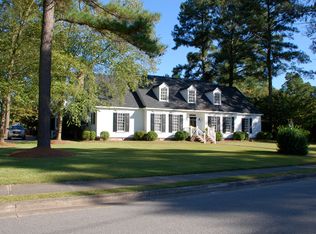Sold for $350,000 on 06/21/23
$350,000
1400 Greenbriar Road, Kinston, NC 28501
5beds
4,801sqft
Single Family Residence
Built in 1961
0.68 Acres Lot
$430,900 Zestimate®
$73/sqft
$3,244 Estimated rent
Home value
$430,900
$388,000 - $478,000
$3,244/mo
Zestimate® history
Loading...
Owner options
Explore your selling options
What's special
NEW PRICE!!! Seller's are offering 3000.00 to Buyers to USE AS THEY CHOOSE!! Don't miss this opportunity. This is truly a stunning home. Right off the golf course in beautiful historic Kinston. 4800 square feet of magnificent , 10'X 30' Sunroom, Brick Workshop, Two Primary Suites. The gorgeous entrance new windows across front of home and vast driveway makes for a perfect welcome. As you enter you are greeted with a beautiful staircase ,to the right a study with natural gas fireplace , beautiful built ins and Large Suite on first floor level. To the left a living room and formal dining room, boasting original oak floors...then into a gorgeous kitchen which includes a large pantry. There are plenty of rooms and bathrooms for your guests as well as an additional primary suite on second floor. Huge Bonus Room. Come see this beauty.
Zillow last checked: 8 hours ago
Listing updated: December 05, 2024 at 07:09pm
Listed by:
Mary Lorencz 843-655-6086,
Century 21 Coastal Advantage
Bought with:
Mary Lorencz, 326761
Century 21 Coastal Advantage
Source: Hive MLS,MLS#: 100328639 Originating MLS: Jacksonville Board of Realtors
Originating MLS: Jacksonville Board of Realtors
Facts & features
Interior
Bedrooms & bathrooms
- Bedrooms: 5
- Bathrooms: 6
- Full bathrooms: 3
- 1/2 bathrooms: 3
Primary bedroom
- Level: Non Primary Living Area
Dining room
- Features: Formal
Heating
- Fireplace(s), Heat Pump, Electric
Cooling
- Central Air, Heat Pump
Appliances
- Included: Electric Cooktop, Range, Double Oven, Dishwasher
- Laundry: In Hall
Features
- Entrance Foyer, Bookcases, Pantry
- Flooring: Tile, Vinyl, Wood
- Doors: Storm Door(s)
- Windows: Storm Window(s)
- Attic: Pull Down Stairs
Interior area
- Total structure area: 4,801
- Total interior livable area: 4,801 sqft
Property
Parking
- Total spaces: 12
- Parking features: Concrete
- Carport spaces: 2
- Uncovered spaces: 10
Features
- Levels: Two
- Stories: 2
- Patio & porch: Enclosed, Patio, Porch
- Exterior features: Storm Doors
- Fencing: Back Yard,Chain Link,Partial
- Has view: Yes
- View description: Golf Course
Lot
- Size: 0.68 Acres
- Dimensions: 127' x 203' x 144' x 236'
- Features: On Golf Course, Wooded
Details
- Additional structures: Workshop
- Parcel number: 451508893047
- Zoning: RA 8
- Special conditions: Standard
Construction
Type & style
- Home type: SingleFamily
- Property subtype: Single Family Residence
Materials
- Brick
- Foundation: Slab, Crawl Space
- Roof: Architectural Shingle
Condition
- New construction: No
- Year built: 1961
Utilities & green energy
- Water: Public
- Utilities for property: Natural Gas Available, Water Available
Community & neighborhood
Security
- Security features: Security Lights
Location
- Region: Kinston
- Subdivision: Not In Subdivision
Other
Other facts
- Listing agreement: Exclusive Right To Sell
- Listing terms: Cash,Conventional,FHA,VA Loan
Price history
| Date | Event | Price |
|---|---|---|
| 6/21/2023 | Sold | $350,000-2.8%$73/sqft |
Source: | ||
| 5/1/2023 | Pending sale | $360,000$75/sqft |
Source: | ||
| 4/11/2023 | Price change | $360,000-4%$75/sqft |
Source: | ||
| 11/21/2022 | Price change | $375,000-0.7%$78/sqft |
Source: | ||
| 11/2/2022 | Pending sale | $377,777$79/sqft |
Source: | ||
Public tax history
| Year | Property taxes | Tax assessment |
|---|---|---|
| 2024 | $3,822 | $236,680 |
| 2023 | $3,822 | $236,680 |
| 2022 | $3,822 | $236,680 |
Find assessor info on the county website
Neighborhood: 28501
Nearby schools
GreatSchools rating
- 7/10Northwest ElementaryGrades: K-5Distance: 0.3 mi
- 5/10Rochelle MiddleGrades: 6-8Distance: 2.4 mi
- 3/10Kinston HighGrades: 9-12Distance: 1.8 mi
Schools provided by the listing agent
- Elementary: Northwest Elementary School
- Middle: Rochelle
- High: Kinston
Source: Hive MLS. This data may not be complete. We recommend contacting the local school district to confirm school assignments for this home.

Get pre-qualified for a loan
At Zillow Home Loans, we can pre-qualify you in as little as 5 minutes with no impact to your credit score.An equal housing lender. NMLS #10287.
Sell for more on Zillow
Get a free Zillow Showcase℠ listing and you could sell for .
$430,900
2% more+ $8,618
With Zillow Showcase(estimated)
$439,518

