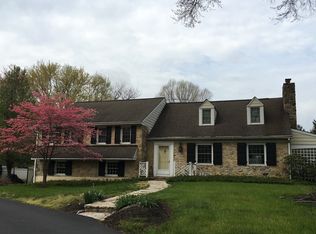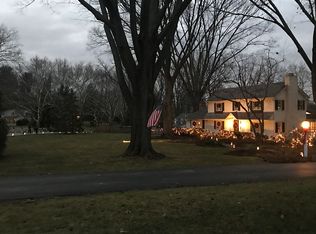Attention all fixer uppers and builders. Don't miss this gem in the rough which is being sold as-is. This split level home features 5 bedrooms and three and a half baths. On a beautiful, flat lot with lovely plantings, patio and a pool. The first floor has a living room, dining room and a large eat in kitchen area with lots of sunlight. Hardwood floors are found through much of the first floor. The second floor has three bedrooms and two full baths. The third floor has two more bedrooms and one additional bath. There is a lower level that is finished and could make a great family room, or office. The basement is large and unfinished. Lots of storage space in walk up attic. Award winning Tredyffrin Easttown School District and close to the Glenhardie Country Club, major routes and public transportation and all of the shopping and dining delights of both Wayne and King of Prussia. Come make this home yours! 2020-08-07
This property is off market, which means it's not currently listed for sale or rent on Zillow. This may be different from what's available on other websites or public sources.

