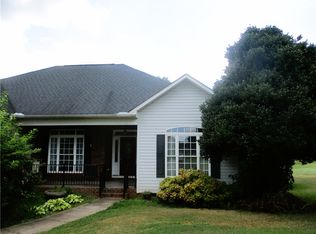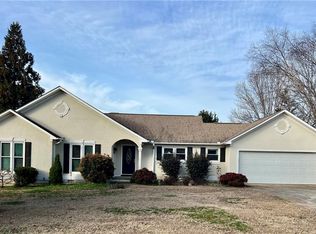Stately 4 bedroom, 3.5 bathroom home sits quietly on the 1st fairway of the Falcon's Lair Golf Course. Features include a 2 car attached garage, large open kitchen with granite countertops and a central island, fenced back yard, hardwood floors, fireplace, laundry room, and large expansive back deck that takes full advantage of the view of the golf course and sunset views. A large bonus room above the garage could be used as a 5th bedroom, entertainment area, or office/craft room. TENANT CURRENTLY IN PLACE WITH LEASE UNTIL END OF JUNE 2020. BUYER MUST HONOR LEASE, TENANT INTENDS TO MOVE LAST WEEK OF JUNE. 24 HOUR NOTICE REQUIRED FOR ALL SHOWINGS. Golf Course Access available at additional fee.
This property is off market, which means it's not currently listed for sale or rent on Zillow. This may be different from what's available on other websites or public sources.


