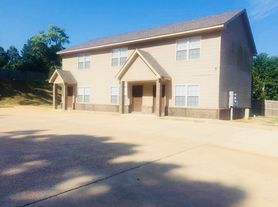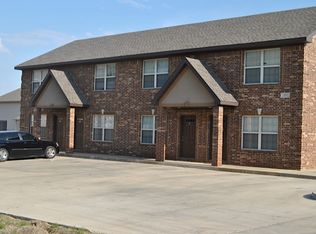This beautifully renovated 4 bed / 1 bath duplex has a fireplace, private patio and includes washer/dryer. HUD accepted! It is located at 1400 Elmdale Place and is a must see!
This apartment includes refrigerator, stove, dishwasher, washer and dryer.
Tenant is responsible for all utilities.
Pet policy: one small pet (20 pounds or smaller) possibly approved with a $250 pet fee plus an additional $25/month.
Rent is $1,520 per month. HUD accepted. $950 security deposit. A $38 application fee is required - background and credit check.
Christy Manning
Curb Appeal Real Estate
Dryer
Washer
Apartment for rent
$1,520/mo
1400 Elmdale Pl UNIT A, Jonesboro, AR 72401
4beds
1,600sqft
Price may not include required fees and charges.
Apartment
Available now
Cats OK
-- A/C
-- Laundry
-- Parking
Fireplace
What's special
Private patio
- 12 days |
- -- |
- -- |
Travel times
Looking to buy when your lease ends?
Consider a first-time homebuyer savings account designed to grow your down payment with up to a 6% match & 3.83% APY.
Facts & features
Interior
Bedrooms & bathrooms
- Bedrooms: 4
- Bathrooms: 1
- Full bathrooms: 1
Heating
- Fireplace
Appliances
- Included: Dishwasher
Features
- Has fireplace: Yes
Interior area
- Total interior livable area: 1,600 sqft
Property
Parking
- Details: Contact manager
Features
- Patio & porch: Patio
- Exterior features: No Utilities included in rent
Construction
Type & style
- Home type: Apartment
- Property subtype: Apartment
Building
Management
- Pets allowed: Yes
Community & HOA
Location
- Region: Jonesboro
Financial & listing details
- Lease term: Contact For Details
Price history
| Date | Event | Price |
|---|---|---|
| 10/14/2025 | Price change | $1,520-1.9%$1/sqft |
Source: Zillow Rentals | ||
| 10/4/2025 | Listed for rent | $1,550+12.7%$1/sqft |
Source: Zillow Rentals | ||
| 4/26/2024 | Listing removed | -- |
Source: Zillow Rentals | ||
| 4/3/2024 | Price change | $1,375-1.8%$1/sqft |
Source: Zillow Rentals | ||
| 3/14/2024 | Listed for rent | $1,400$1/sqft |
Source: Zillow Rentals | ||

