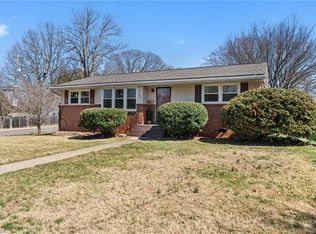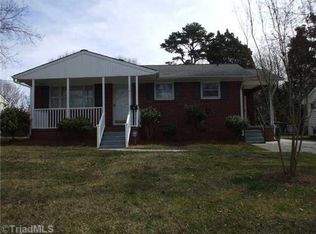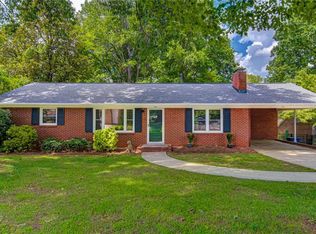Sold for $300,000
$300,000
1400 Eldorada Rd, Winston Salem, NC 27103
3beds
2,598sqft
Stick/Site Built, Residential, Single Family Residence
Built in 1959
0.3 Acres Lot
$338,400 Zestimate®
$--/sqft
$1,729 Estimated rent
Home value
$338,400
$315,000 - $365,000
$1,729/mo
Zestimate® history
Loading...
Owner options
Explore your selling options
What's special
Don't miss your chance to see this lovely house full of potential, just waiting for you to turn it into your next home. Starting on the outside, the exterior features a 3-car covered carport and a lovely deck in the shade for all-day coverage from the sun and rain. This house also has a nice flat open backyard on a large corner lot with ample room in the front as well. Moving to the inside of the home, the family room off the kitchen offers so much potential with its size and space as well as three nice sized bedrooms, a living room, kitchen, and dining space area, as well as a large basement with a cedar closet. Located minutes from shopping, hospitals, downtown, restaurants and more, this home is a must see. Make your appointment today. Home is being sold as is.
Zillow last checked: 8 hours ago
Listing updated: April 11, 2024 at 08:53am
Listed by:
Robert Newman 336-624-8919,
Ardmore Realty & Winston Salem Real Estate
Bought with:
Dan Sawyers, 192871
RE/MAX Preferred Properties
Source: Triad MLS,MLS#: 1117297 Originating MLS: Winston-Salem
Originating MLS: Winston-Salem
Facts & features
Interior
Bedrooms & bathrooms
- Bedrooms: 3
- Bathrooms: 2
- Full bathrooms: 1
- 1/2 bathrooms: 1
- Main level bathrooms: 2
Primary bedroom
- Level: Main
- Dimensions: 13.83 x 12.5
Bedroom 2
- Level: Main
- Dimensions: 11.92 x 15.92
Bedroom 3
- Level: Main
- Dimensions: 11.83 x 10.92
Den
- Level: Main
- Dimensions: 26 x 19.75
Dining room
- Level: Main
- Dimensions: 13.83 x 12.25
Kitchen
- Level: Main
- Dimensions: 10.08 x 10.58
Living room
- Level: Main
- Dimensions: 13.83 x 17.83
Recreation room
- Level: Lower
- Dimensions: 27.92 x 28
Heating
- Forced Air, Natural Gas
Cooling
- Central Air
Appliances
- Included: Gas Water Heater
Features
- Basement: Partially Finished, Basement
- Number of fireplaces: 2
- Fireplace features: Basement, Den
Interior area
- Total structure area: 3,034
- Total interior livable area: 2,598 sqft
- Finished area above ground: 1,914
- Finished area below ground: 684
Property
Parking
- Total spaces: 3
- Parking features: Carport, Driveway, Attached Carport
- Attached garage spaces: 3
- Has carport: Yes
- Has uncovered spaces: Yes
Features
- Levels: One
- Stories: 1
- Pool features: None
Lot
- Size: 0.30 Acres
- Dimensions: 122 x 107 x 123 x 107
Details
- Parcel number: 6824177615
- Zoning: RS9
- Special conditions: Owner Sale
Construction
Type & style
- Home type: SingleFamily
- Property subtype: Stick/Site Built, Residential, Single Family Residence
Materials
- Brick
Condition
- Year built: 1959
Utilities & green energy
- Sewer: Public Sewer
- Water: Public
Community & neighborhood
Location
- Region: Winston Salem
- Subdivision: Ardmore
Other
Other facts
- Listing agreement: Exclusive Right To Sell
- Listing terms: Cash,Conventional,FHA,VA Loan
Price history
| Date | Event | Price |
|---|---|---|
| 9/25/2023 | Sold | $300,000+0% |
Source: | ||
| 8/28/2023 | Pending sale | $299,900 |
Source: | ||
| 8/26/2023 | Listed for sale | $299,900 |
Source: | ||
Public tax history
| Year | Property taxes | Tax assessment |
|---|---|---|
| 2025 | $3,674 +62.5% | $333,300 +106.8% |
| 2024 | $2,261 +4.8% | $161,200 |
| 2023 | $2,158 +1.9% | $161,200 |
Find assessor info on the county website
Neighborhood: Ardmore
Nearby schools
GreatSchools rating
- 5/10Bolton ElementaryGrades: PK-5Distance: 0.6 mi
- 1/10Wiley MiddleGrades: 6-8Distance: 1.9 mi
- 7/10Early College Of Forsyth CountyGrades: 9-12Distance: 0.5 mi
Get a cash offer in 3 minutes
Find out how much your home could sell for in as little as 3 minutes with a no-obligation cash offer.
Estimated market value$338,400
Get a cash offer in 3 minutes
Find out how much your home could sell for in as little as 3 minutes with a no-obligation cash offer.
Estimated market value
$338,400


