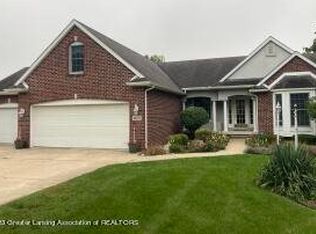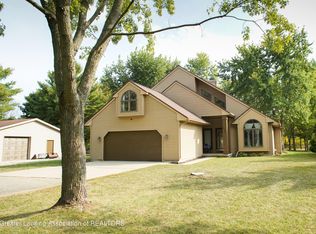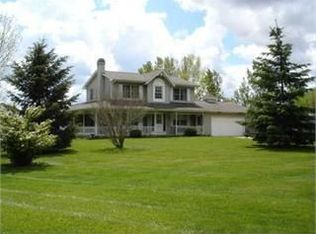Sold for $415,000
$415,000
1400 E Wildcat Rd, Saint Johns, MI 48879
4beds
2,879sqft
Single Family Residence
Built in 1998
1.17 Acres Lot
$439,700 Zestimate®
$144/sqft
$2,763 Estimated rent
Home value
$439,700
$418,000 - $462,000
$2,763/mo
Zestimate® history
Loading...
Owner options
Explore your selling options
What's special
This beautiful gently lived-in 4 bedroom, 3 bath ranch home with 9ft ceilings, Anderson windows, finished basement, screened-in porch, 3 car garage, 16x28 pole barn, on a 1.17-acre lot is move-in ready! If you're looking for a freshly painted open floor plan with kitchen/dining room opening to living room, freshly painted primary suite, bathroom, and walk-in closet & split bedroom plan. Then you've just found it here. The lower level features an inviting family room with gas fireplace, wet bar, card room area which leads into primary suite #2 with a full bathroom & walk-in closet (even a dressing area). The other side of the lower level has a spacious rec room for all of your fun & games. Other great features Generac, bow window in bedroom #3/ study, 1st floor laundry, 2x6 exterior walls!
Zillow last checked: 8 hours ago
Listing updated: November 17, 2023 at 08:12am
Listed by:
Gerald Mitchell 989-640-0088,
Property Finders Realty
Bought with:
Zach Peck, 6501377494
Keller Williams Realty Lansing
Source: Greater Lansing AOR,MLS#: 276430
Facts & features
Interior
Bedrooms & bathrooms
- Bedrooms: 4
- Bathrooms: 3
- Full bathrooms: 3
Primary bedroom
- Description: access to outside back patio
- Level: First
- Area: 195.99 Square Feet
- Dimensions: 13.9 x 14.1
Bedroom 2
- Level: First
- Area: 111.18 Square Feet
- Dimensions: 10.2 x 10.9
Bedroom 3
- Description: Bow window
- Level: First
- Area: 124 Square Feet
- Dimensions: 10 x 12.4
Bedroom 4
- Description: LL Primary room
- Level: Basement
- Area: 194.58 Square Feet
- Dimensions: 13.8 x 14.1
Dining room
- Description: access to screened in porch.
- Level: First
- Area: 236.81 Square Feet
- Dimensions: 11.9 x 19.9
Family room
- Description: fireplace & spacious
- Level: Basement
- Area: 388.7 Square Feet
- Dimensions: 16.9 x 23
Kitchen
- Description: Open floor plan
- Level: First
- Area: 236.81 Square Feet
- Dimensions: 11.9 x 19.9
Laundry
- Level: First
- Area: 40 Square Feet
- Dimensions: 5 x 8
Living room
- Description: Newer paint
- Level: First
- Area: 296 Square Feet
- Dimensions: 14.8 x 20
Heating
- Forced Air, Natural Gas
Cooling
- Central Air
Appliances
- Included: Disposal, Ice Maker, Microwave, Washer/Dryer, Water Softener Owned, Refrigerator, Range, Oven, Electric Oven, Dishwasher
- Laundry: Laundry Room, Main Level
Features
- Bar, Ceiling Fan(s), Crown Molding, Eat-in Kitchen, Entrance Foyer, High Ceilings, High Speed Internet, Laminate Counters, Pantry, Primary Downstairs, Recessed Lighting, Walk-In Closet(s)
- Flooring: Carpet, Hardwood, Vinyl
- Basement: Daylight,Egress Windows,Finished,Full
- Number of fireplaces: 1
- Fireplace features: Gas, Heatilator
Interior area
- Total structure area: 2,879
- Total interior livable area: 2,879 sqft
- Finished area above ground: 1,519
- Finished area below ground: 1,360
Property
Parking
- Total spaces: 3
- Parking features: Attached, Driveway, Finished, Garage, Garage Door Opener, Garage Faces Front, Overhead Storage
- Attached garage spaces: 3
- Has uncovered spaces: Yes
Features
- Levels: One
- Stories: 1
- Patio & porch: Covered, Front Porch, Patio, Rear Porch, Screened
Lot
- Size: 1.17 Acres
- Features: Back Yard, Front Yard, Landscaped
Details
- Additional structures: Storage, Pole Barn
- Foundation area: 1360
- Parcel number: 1903001530000203
- Zoning description: Zoning
Construction
Type & style
- Home type: SingleFamily
- Architectural style: Ranch
- Property subtype: Single Family Residence
Materials
- Brick, Vinyl Siding, Stucco
- Roof: Shingle
Condition
- Year built: 1998
Utilities & green energy
- Sewer: Septic Tank
- Water: Well
- Utilities for property: Water Connected, Sewer Connected, Natural Gas Connected, High Speed Internet Available
Community & neighborhood
Security
- Security features: Smoke Detector(s)
Location
- Region: Saint Johns
- Subdivision: None
Other
Other facts
- Listing terms: Cash,Conventional
- Road surface type: Concrete, Paved
Price history
| Date | Event | Price |
|---|---|---|
| 11/16/2023 | Sold | $415,000-1.2%$144/sqft |
Source: | ||
| 10/23/2023 | Pending sale | $419,900$146/sqft |
Source: | ||
| 10/10/2023 | Contingent | $419,900$146/sqft |
Source: | ||
| 10/3/2023 | Listed for sale | $419,900$146/sqft |
Source: | ||
Public tax history
Tax history is unavailable.
Neighborhood: 48879
Nearby schools
GreatSchools rating
- 8/10Oakview Elementary SchoolGrades: PK-5Distance: 1.3 mi
- 7/10St. Johns Middle SchoolGrades: 6-8Distance: 1.8 mi
- 7/10St. Johns High SchoolGrades: 9-12Distance: 1.6 mi
Schools provided by the listing agent
- High: St. Johns
Source: Greater Lansing AOR. This data may not be complete. We recommend contacting the local school district to confirm school assignments for this home.
Get pre-qualified for a loan
At Zillow Home Loans, we can pre-qualify you in as little as 5 minutes with no impact to your credit score.An equal housing lender. NMLS #10287.
Sell for more on Zillow
Get a Zillow Showcase℠ listing at no additional cost and you could sell for .
$439,700
2% more+$8,794
With Zillow Showcase(estimated)$448,494


