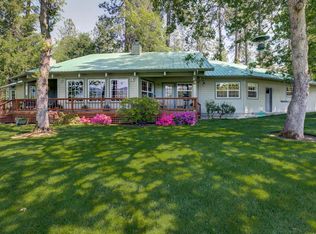Closed
$725,000
1400 E Fork Rd, Williams, OR 97544
3beds
2baths
2,724sqft
Single Family Residence
Built in 2003
5 Acres Lot
$720,300 Zestimate®
$266/sqft
$2,789 Estimated rent
Home value
$720,300
$641,000 - $807,000
$2,789/mo
Zestimate® history
Loading...
Owner options
Explore your selling options
What's special
Welcome Home! Custom upgrades throughout feel more like a rural retreat with it's cozy home and horses facilities situated on 5 usable acres. The large living room windows provide incredible views of the mountains as well as the horse pastures. Architect enthusiasts will marvel at the robust exposed beams running across the vaulted ceilings, the sunken living room and expertly hand carved fireplace framing. Step outside onto the patio, where you can enjoy the serene surroundings from within your hot tub. Perfect for guests or extended family with studio/guest quarters above barn offering breathtaking views from the deck. Also features a whole house auto-transfer generator. This property is a true equestrian's dream, offering well-maintained horse arenas and grazing areas with stalls and tack room. Whether you're looking to enjoy the beauty of rural living or seeking a property with ample space for your horses and hobbies, this home offers it all.
Zillow last checked: 8 hours ago
Listing updated: November 12, 2025 at 03:43pm
Listed by:
John L Scott Real Estate Grants Pass 541-476-1299
Bought with:
Sherri Scott Real Estate
Source: Oregon Datashare,MLS#: 220192910
Facts & features
Interior
Bedrooms & bathrooms
- Bedrooms: 3
- Bathrooms: 2
Heating
- Electric, Heat Pump, Propane
Cooling
- Heat Pump
Appliances
- Included: Dishwasher, Disposal, Dryer, Microwave, Oven, Range, Range Hood, Refrigerator, Washer, Water Heater, Water Softener
Features
- Breakfast Bar, Ceiling Fan(s), Fiberglass Stall Shower, Granite Counters, Kitchen Island, Linen Closet, Pantry, Primary Downstairs, Shower/Tub Combo, Tile Counters, Vaulted Ceiling(s), Walk-In Closet(s)
- Flooring: Carpet, Tile
- Windows: Double Pane Windows, Vinyl Frames
- Basement: None
- Has fireplace: Yes
- Fireplace features: Living Room, Wood Burning
- Common walls with other units/homes: No Common Walls
Interior area
- Total structure area: 2,124
- Total interior livable area: 2,724 sqft
Property
Parking
- Total spaces: 2
- Parking features: Asphalt, Attached, Detached, Driveway, Garage Door Opener, Gated, Gravel, RV Access/Parking
- Attached garage spaces: 2
- Has uncovered spaces: Yes
Features
- Levels: One
- Stories: 1
- Patio & porch: Deck, Patio
- Spa features: Indoor Spa/Hot Tub, Spa/Hot Tub
- Fencing: Fenced
- Has view: Yes
- View description: Mountain(s), Territorial
Lot
- Size: 5 Acres
- Features: Drip System, Level, Native Plants, Pasture, Sprinklers In Front, Water Feature, Wooded
Details
- Additional structures: Animal Stall(s), Arena, Barn(s), Corral(s), Guest House, RV/Boat Storage, Workshop
- Parcel number: R328341
- Zoning description: Rr5; Rural Res 5 Ac
- Special conditions: Standard
- Horses can be raised: Yes
Construction
Type & style
- Home type: SingleFamily
- Architectural style: Tudor
- Property subtype: Single Family Residence
Materials
- Frame
- Foundation: Concrete Perimeter
- Roof: Composition
Condition
- New construction: No
- Year built: 2003
Utilities & green energy
- Sewer: Septic Tank
- Water: Private, Well
Community & neighborhood
Security
- Security features: Carbon Monoxide Detector(s), Smoke Detector(s)
Location
- Region: Williams
Other
Other facts
- Listing terms: Cash,Conventional,FHA
- Road surface type: Paved
Price history
| Date | Event | Price |
|---|---|---|
| 11/12/2025 | Sold | $725,000-6.5%$266/sqft |
Source: | ||
| 6/24/2025 | Pending sale | $775,000$285/sqft |
Source: | ||
| 6/10/2025 | Contingent | $775,000$285/sqft |
Source: | ||
| 6/10/2025 | Listed for sale | $775,000$285/sqft |
Source: | ||
| 5/21/2025 | Listing removed | $775,000$285/sqft |
Source: | ||
Public tax history
| Year | Property taxes | Tax assessment |
|---|---|---|
| 2024 | $6,015 +15% | $636,260 +3% |
| 2023 | $5,231 +2.4% | $617,730 |
| 2022 | $5,111 +0.8% | $617,730 +6.1% |
Find assessor info on the county website
Neighborhood: 97544
Nearby schools
GreatSchools rating
- 9/10Williams Elementary SchoolGrades: K-5Distance: 1.3 mi
- 4/10Lincoln Savage Middle SchoolGrades: 6-8Distance: 10.7 mi
- 6/10Hidden Valley High SchoolGrades: 9-12Distance: 9.2 mi
Get pre-qualified for a loan
At Zillow Home Loans, we can pre-qualify you in as little as 5 minutes with no impact to your credit score.An equal housing lender. NMLS #10287.
