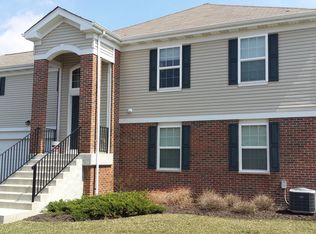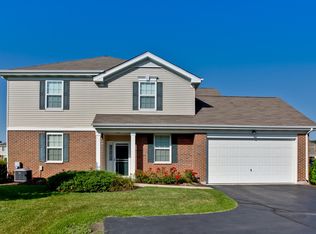Closed
$211,000
1400 Draper Rd #1400, McHenry, IL 60050
2beds
1,489sqft
Condominium, Single Family Residence
Built in 2009
-- sqft lot
$240,500 Zestimate®
$142/sqft
$2,082 Estimated rent
Home value
$240,500
$228,000 - $253,000
$2,082/mo
Zestimate® history
Loading...
Owner options
Explore your selling options
What's special
Stunning, bright and beautiful END UNIT RANCH condo in Legend Lakes features a fantastic open concept floor plan with 9' ceilings. Living room includes a gas fireplace for those cozy nights. Gorgeous Custom kitchen with pantry, extended kitchen cabinets and serving area. Large concrete patio area to enjoy the outdoor space. Spacious master bedroom suite with walk-in closet, updated bath with double sinks. Numerous upgrades include hardwood floors, solid core doors throughout, ceiling fans, blinds & all appliances included. Drywalled and insulated garage with cabinet storage. Handicapped access No stairs! Nothing to do here but move in and enjoy! Close to McHenry amenities, parks, dining, shopping, Fox River. Easy to show come See it today!
Zillow last checked: 8 hours ago
Listing updated: November 11, 2023 at 08:53am
Listing courtesy of:
Jay Nalley 815-354-4321,
Nalley Realty
Bought with:
Angela Imlah
RE/MAX Plaza
Source: MRED as distributed by MLS GRID,MLS#: 11896143
Facts & features
Interior
Bedrooms & bathrooms
- Bedrooms: 2
- Bathrooms: 2
- Full bathrooms: 2
Primary bedroom
- Features: Flooring (Carpet), Window Treatments (Blinds), Bathroom (Full, Double Sink)
- Level: Main
- Area: 192 Square Feet
- Dimensions: 12X16
Bedroom 2
- Features: Flooring (Carpet), Window Treatments (Blinds)
- Level: Main
- Area: 110 Square Feet
- Dimensions: 11X10
Dining room
- Features: Flooring (Hardwood), Window Treatments (Blinds)
- Level: Main
- Area: 150 Square Feet
- Dimensions: 10X15
Kitchen
- Features: Kitchen (Eating Area-Table Space, Island), Flooring (Hardwood)
- Level: Main
- Area: 204 Square Feet
- Dimensions: 12X17
Laundry
- Level: Main
- Area: 48 Square Feet
- Dimensions: 06X08
Living room
- Features: Flooring (Carpet), Window Treatments (Blinds)
- Level: Main
- Area: 195 Square Feet
- Dimensions: 13X15
Heating
- Natural Gas, Forced Air
Cooling
- Central Air
Appliances
- Included: Range, Microwave, Dishwasher, Refrigerator, Washer, Dryer, Disposal, Water Softener Owned, Humidifier
- Laundry: Washer Hookup, Main Level
Features
- 1st Floor Bedroom, 1st Floor Full Bath, Walk-In Closet(s), High Ceilings, Open Floorplan
- Flooring: Hardwood
- Basement: None
- Number of fireplaces: 1
- Fireplace features: Gas Log, Living Room
- Common walls with other units/homes: End Unit
Interior area
- Total structure area: 1,489
- Total interior livable area: 1,489 sqft
Property
Parking
- Total spaces: 2
- Parking features: Asphalt, Garage Door Opener, On Site, Garage Owned, Attached, Garage
- Attached garage spaces: 2
- Has uncovered spaces: Yes
Accessibility
- Accessibility features: Door Width 32 Inches or More, Hall Width 36 Inches or More, Entry Slope less than 1 foot, Main Level Entry, No Interior Steps, Wheelchair Accessible, Disability Access
Features
- Patio & porch: Patio
Lot
- Features: Common Grounds
Details
- Parcel number: 0933108005
- Special conditions: None
- Other equipment: Water-Softener Owned, TV-Cable, Ceiling Fan(s)
Construction
Type & style
- Home type: Condo
- Property subtype: Condominium, Single Family Residence
Materials
- Vinyl Siding, Brick
- Foundation: Concrete Perimeter
- Roof: Asphalt
Condition
- New construction: No
- Year built: 2009
Details
- Builder model: MEADOWSPRING
Utilities & green energy
- Electric: Circuit Breakers
- Sewer: Public Sewer
- Water: Public
Community & neighborhood
Security
- Security features: Carbon Monoxide Detector(s)
Location
- Region: Mchenry
- Subdivision: Legend Lakes
HOA & financial
HOA
- Has HOA: Yes
- HOA fee: $245 monthly
- Services included: Water, Exterior Maintenance, Lawn Care, Snow Removal
Other
Other facts
- Listing terms: Conventional
- Ownership: Condo
Price history
| Date | Event | Price |
|---|---|---|
| 11/10/2023 | Sold | $211,000+0.5%$142/sqft |
Source: | ||
| 9/29/2023 | Contingent | $209,900$141/sqft |
Source: | ||
| 9/28/2023 | Listed for sale | $209,900$141/sqft |
Source: | ||
Public tax history
Tax history is unavailable.
Neighborhood: 60050
Nearby schools
GreatSchools rating
- 5/10Riverwood Elementary SchoolGrades: K-5Distance: 1.4 mi
- 5/10Parkland SchoolGrades: 6-8Distance: 1 mi
- 6/10McHenry Community High SchoolGrades: 9-12Distance: 2.3 mi
Schools provided by the listing agent
- District: 15
Source: MRED as distributed by MLS GRID. This data may not be complete. We recommend contacting the local school district to confirm school assignments for this home.

Get pre-qualified for a loan
At Zillow Home Loans, we can pre-qualify you in as little as 5 minutes with no impact to your credit score.An equal housing lender. NMLS #10287.
Sell for more on Zillow
Get a free Zillow Showcase℠ listing and you could sell for .
$240,500
2% more+ $4,810
With Zillow Showcase(estimated)
$245,310
