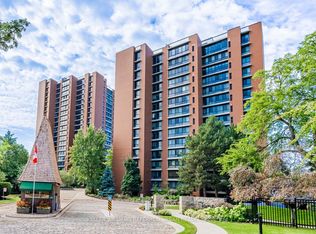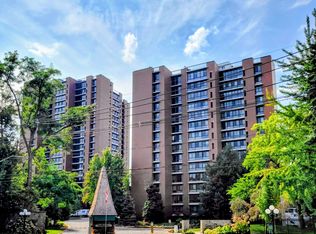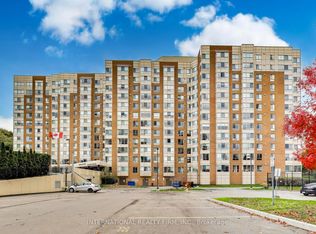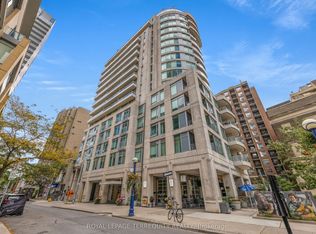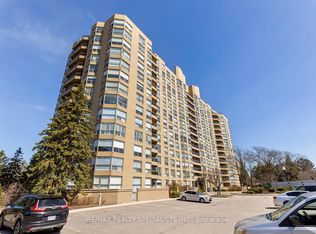1400 Dixie Rd #315, Mississauga, ON L5E 3E1
What's special
- 70 days |
- 14 |
- 0 |
Zillow last checked: 8 hours ago
Listing updated: February 13, 2026 at 04:52am
ROYAL LEPAGE TERREQUITY PRINCIPLED REALTY
Facts & features
Interior
Bedrooms & bathrooms
- Bedrooms: 3
- Bathrooms: 2
Primary bedroom
- Level: Flat
- Dimensions: 5.39 x 4.47
Bedroom 2
- Level: Flat
- Dimensions: 2.99 x 4.4
Bedroom 3
- Level: Flat
- Dimensions: 3.27 x 5.85
Dining room
- Level: Flat
- Dimensions: 4.25 x 3.2
Foyer
- Level: Flat
- Dimensions: 3.1 x 2.13
Kitchen
- Level: Flat
- Dimensions: 3.45 x 3.56
Living room
- Level: Flat
- Dimensions: 6.67 x 4.37
Heating
- Forced Air, Gas
Cooling
- Central Air
Appliances
- Laundry: In Building
Features
- Primary Bedroom - Main Floor
- Basement: None
- Has fireplace: No
Interior area
- Living area range: 1600-1799 null
Video & virtual tour
Property
Parking
- Total spaces: 1
- Parking features: Underground
- Has garage: Yes
Accessibility
- Accessibility features: None
Features
- Exterior features: Backs On Green Belt
- Has view: Yes
- View description: Trees/Woods
Details
- Parcel number: 191990037
Construction
Type & style
- Home type: Apartment
- Property subtype: Apartment
Materials
- Brick
- Foundation: Poured Concrete
Community & HOA
HOA
- Services included: Heat Included, Hydro Included, Water Included, Cable TV Included, CAC Included, Common Elements Included, Building Insurance Included, Parking Included
- HOA fee: C$1,432 monthly
- HOA name: PCC
Location
- Region: Mississauga
Financial & listing details
- Annual tax amount: C$4,401
- Date on market: 12/15/2025
By pressing Contact Agent, you agree that the real estate professional identified above may call/text you about your search, which may involve use of automated means and pre-recorded/artificial voices. You don't need to consent as a condition of buying any property, goods, or services. Message/data rates may apply. You also agree to our Terms of Use. Zillow does not endorse any real estate professionals. We may share information about your recent and future site activity with your agent to help them understand what you're looking for in a home.
Price history
Price history
Price history is unavailable.
Public tax history
Public tax history
Tax history is unavailable.Climate risks
Neighborhood: Lakeview
Nearby schools
GreatSchools rating
No schools nearby
We couldn't find any schools near this home.
