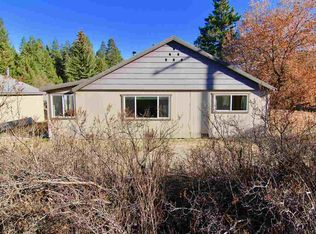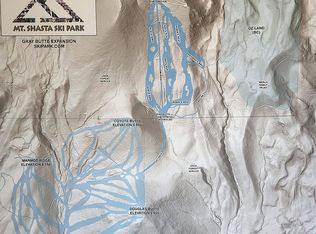Sold for $325,000 on 12/22/25
$325,000
1400 Davis Place Rd, Mount Shasta, CA 96067
3beds
2baths
1,500sqft
Single Family Residence
Built in ----
0.9 Acres Lot
$325,900 Zestimate®
$217/sqft
$2,608 Estimated rent
Home value
$325,900
$310,000 - $342,000
$2,608/mo
Zestimate® history
Loading...
Owner options
Explore your selling options
What's special
There’s a certain magic in this Mt. Shasta property — nearly an acre on the sunny side of Davis Place Loop, where a swing drifts from the branch of a grand old maple and the sunsets melt into the Eddys. Much of the demo is complete, ready for your vision to take over. The home needs flooring, paint, siding and fascia repairs, and a heating system — but the potential is undeniable. Step inside to a living room warmed by a newer wood stove and a remodeled bath that’s already refreshed. Outside, a large attached garage with sauna, powered workshop, and multiple outbuildings offer space for hobbies or homesteading. The property features a gated and beautifully fenced backyard with access to the remaining land beyond, perfect for gardens, animals, or play. With a newer well pump and septic riser lids already in place, the essentials are ready. Brick-paved walkways and lawns lead to covered porches made for quiet mornings or starlit evenings. Priced to sell — this is the kind of Mt. Shasta project that becomes a story worth living.
Zillow last checked: 8 hours ago
Listing updated: December 22, 2025 at 04:58pm
Listed by:
Krista Cartwright 530-925-1200,
Alpine Realty, Inc
Bought with:
Stace Jankowski, DRE #:02003434
Coldwell Banker-Mtn Gate Properties
Source: SMLS,MLS#: 20251234
Facts & features
Interior
Bedrooms & bathrooms
- Bedrooms: 3
- Bathrooms: 2
Primary bedroom
- Area: 177
- Dimensions: 11.8 x 15
Bedroom 2
- Area: 148.96
- Dimensions: 9.8 x 15.2
Bedroom 3
- Area: 138.72
- Dimensions: 10.2 x 13.6
Bathroom
- Features: Shower Enclosure, Tub/Shower Enclosure
Dining room
- Width: 9.1
Kitchen
- Width: 9.1
Living room
- Area: 391.2
- Dimensions: 24 x 16.3
Heating
- Wood Stove
Appliances
- Included: Cooktop, Dishwasher, Disposal, Microwave, Electric Oven
- Laundry: Laundry Closet
Features
- Flooring: Carpet, Other, Tile
- Windows: Double Pane Windows, Vinyl Clad
Interior area
- Total structure area: 1,500
- Total interior livable area: 1,500 sqft
Property
Parking
- Parking features: Attached, Concrete, RV Access/Parking
- Has attached garage: Yes
- Has uncovered spaces: Yes
- Details: RV Parking
Features
- Exterior features: Garden
- Fencing: Partial,Wood
- Has view: Yes
- View description: the Eddies, Trees/Woods
Lot
- Size: 0.90 Acres
- Dimensions: 102 x 382 x 103 x 400
- Features: Horses OK, Landscaped, Lawn, Trees
- Topography: Level
Details
- Additional structures: Shed(s), Workshop, Barn(s)
- Parcel number: 030010420000
- Horses can be raised: Yes
Construction
Type & style
- Home type: SingleFamily
- Architectural style: Country
- Property subtype: Single Family Residence
Materials
- T-111
- Foundation: Slab
- Roof: Composition
Condition
- 31 - 50 yrs
Utilities & green energy
- Sewer: Has Septic
- Water: Well
- Utilities for property: Cell Service, Electricity
Community & neighborhood
Location
- Region: Mount Shasta
- Subdivision: Jack Messenger
Other
Other facts
- Road surface type: Paved
Price history
| Date | Event | Price |
|---|---|---|
| 12/22/2025 | Sold | $325,000-3%$217/sqft |
Source: | ||
| 11/23/2025 | Pending sale | $335,000$223/sqft |
Source: | ||
| 11/12/2025 | Listed for sale | $335,000-16%$223/sqft |
Source: | ||
| 11/1/2025 | Listing removed | $399,000$266/sqft |
Source: | ||
| 10/9/2025 | Price change | $399,000-5.9%$266/sqft |
Source: | ||
Public tax history
| Year | Property taxes | Tax assessment |
|---|---|---|
| 2025 | $1,484 +1.7% | $139,291 +2% |
| 2024 | $1,459 +2% | $136,561 +2% |
| 2023 | $1,430 +1.9% | $133,884 +2% |
Find assessor info on the county website
Neighborhood: 96067
Nearby schools
GreatSchools rating
- 5/10Mt. Shasta Elementary SchoolGrades: K-3Distance: 3.1 mi
- 5/10Sisson SchoolGrades: 4-8Distance: 3.3 mi
- 7/10Mt. Shasta High SchoolGrades: 9-12Distance: 3.4 mi

Get pre-qualified for a loan
At Zillow Home Loans, we can pre-qualify you in as little as 5 minutes with no impact to your credit score.An equal housing lender. NMLS #10287.

