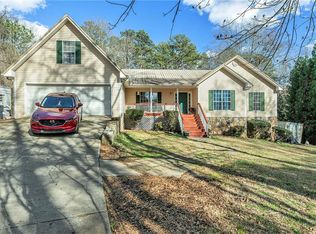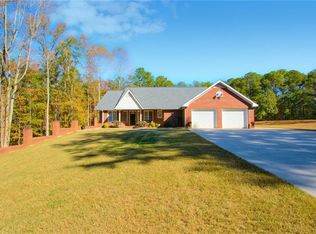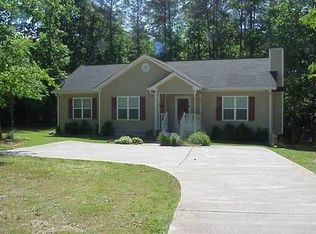EED SPACE FOR EVERYONE? BEAUTIFUL 4 SIDED BRICK HOME HAS 6 BEDROOMS, 4 1/2 BATHS AND A TERRACE LEVEL WITH FULL KITCHEN, DINING AND FAMILY ROOM! 4781 finished sq ft in this gorgeous home! Open floor plan perfect for entertaining features spacious kitchen with quartz counters and tile backsplash, plenty of room for multiple cooks, great cabinet storage and pretty island/bar. Plenty of room for everyone to spread out in the large family room that features pretty and unique architectural details, vaulted ceiling and fireplace. Formal dining is perfect for get togethers. Gorgeous hardwood floors extend throughout the main floor. Beyond the family room is an area that can be used for an office, sunroom or playroom. Lovely and spacious master on main has vaulted ceiling and opens to the exterior deck. Mornings are made better in this master bath featuring gorgeous tiled shower, separate vanities on each side of the tile surround jetted tub. Split bedroom plan features 2 additional spacious bedrooms and full bath on the right wing of the house. Upstairs features a 2nd master suite with huge bedroom, full bath and walk in closet. Terrace level is the perfect in law suite (or possible extra rental income) with a fantastic 2nd kitchen equipped with stove, microwave, dishwasher and place for refrigerator. 2nd laundry room located off kitchen. There is a dining area as well as family room. Full bath has tile floor, double vanity and tub/shower combo. 2 additional bedrooms as well as finished storage room. There is a large area of unfinished area perfect for storage. There is private entrance to the terrace level as well as adjacent parking. 2020 AC units were replaced on main and upper floors.
This property is off market, which means it's not currently listed for sale or rent on Zillow. This may be different from what's available on other websites or public sources.


