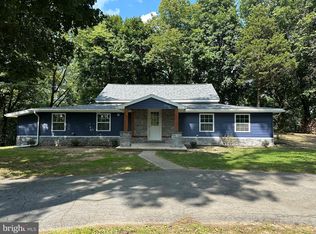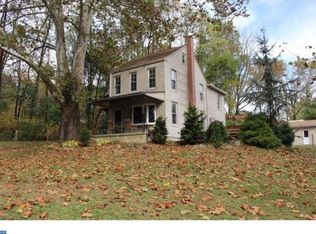Sold for $700,000 on 10/24/24
$700,000
1400 Cross Keys Rd, Reading, PA 19605
5beds
3,508sqft
Single Family Residence
Built in 1820
5.11 Acres Lot
$744,300 Zestimate®
$200/sqft
$3,050 Estimated rent
Home value
$744,300
$685,000 - $811,000
$3,050/mo
Zestimate® history
Loading...
Owner options
Explore your selling options
What's special
Pristine, Historic Stone with Outbuildings Nestled remarkably on a gorgeous 5.11 acres for the last two centuries is a pristine, Mauer-built farmhouse with unquestionable character and distinction. Registered in the Pennsylvania Historical Society, this incredible property boasts meticulous landscaping and lush greenery, multiple outbuildings, a Schuylkill River canal, trails and more. Up the brick walkway to stone paver stairs at the entry of the house, you’re greeted by a lovely stone facade with wood shutters and a shaded slate patio. Inside, you’ll immediately notice the main level’s high ceilings, old hardwood floors, original doors and trim, and deep-set windows with wavy glass adorned throughout. The awesome living room has a lovely brick fireplace with wood trim and a corner, glass-front built-in, plus crown, chair rail, and accent molding. Through to the spacious den, the stage is set for productivity with a built-in bookshelf and cabinets, corner built-ins, as well as “pumpkin pine” hardwood and chair rail molding. Enjoy dinner in the one-of-a-kind dining room by a huge walk-in, brick fireplace with wood mantle and closed brick oven, elevated by wainscoting, chair rail molding, beamed ceilings, and an exterior door. And relax and digest by the brick fireplace with decorative wood surround in the bright family room with an original “graved” door to the covered back porch. The idyllic farmhouse kitchen has exposed beams, wood countertops, and double swanstone sink with brass faucet, as well as a built-in microwave, dishwasher, wall oven, and pantry, while the fantastic breakfast room features a walk-in brick fireplace and direct access to one of the two slate paver patios. The second level of the original 1820-built house has two bedrooms enjoying random-width plank flooring and a large walk-in closet. The first has a lovely brick fireplace, hardwood floors, corner built-in, and chair rail molding, while the Master bedroom is elevated by hardwood floors and chair rail molding with a beautiful private tile bath with step-in shower with glass door and center shelf, and glass-top vanity. The finished, walk-up third floor is a perfect rec room with wood floors, a vaulted ceiling with exposed beams, and eyeball lighting. The home’s 1840s addition adds another three potential bedrooms with hardwood floors, one with a walk-up attic door and French door closet, and a full hall bathroom with large tile tub/shower, chair rail molding, and built-in cabinet. The basement hosts the laundry room with a walk out to the backyard. Also on the sprawling property is a beautiful brick “butcher house” and a smokehouse, both with metal roofing, while a shake roof tops the neighboring outhouse. Take advantage of the ample storage of a 2-car detached garage with metal roof, snowbirds, wood siding, and walk-up storage.
Zillow last checked: 8 hours ago
Listing updated: October 24, 2024 at 07:37am
Listed by:
Eric Miller 484-269-2394,
RE/MAX Of Reading
Bought with:
Tom Toole III, RS228901
RE/MAX Main Line-West Chester
Tim Sees JR., RS370057
RE/MAX Main Line-West Chester
Source: Bright MLS,MLS#: PABK2030428
Facts & features
Interior
Bedrooms & bathrooms
- Bedrooms: 5
- Bathrooms: 3
- Full bathrooms: 2
- 1/2 bathrooms: 1
- Main level bathrooms: 1
Basement
- Area: 0
Heating
- Baseboard, Zoned, Oil
Cooling
- Central Air, Electric
Appliances
- Included: Microwave, Dishwasher, Self Cleaning Oven, Oven, Oven/Range - Electric, Refrigerator, Water Conditioner - Owned, Water Heater, Water Treat System
- Laundry: In Basement
Features
- Additional Stairway, Attic, Breakfast Area, Built-in Features, Chair Railings, Crown Molding, Curved Staircase, Exposed Beams, Family Room Off Kitchen, Floor Plan - Traditional, Formal/Separate Dining Room, Eat-in Kitchen, Kitchen - Table Space, Primary Bath(s), Recessed Lighting, Bathroom - Tub Shower, Upgraded Countertops, Wainscotting, Walk-In Closet(s), 9'+ Ceilings, Beamed Ceilings, Cathedral Ceiling(s), Plaster Walls, Vaulted Ceiling(s)
- Flooring: Ceramic Tile, Hardwood, Wood
- Basement: Unfinished,Walk-Out Access,Windows
- Number of fireplaces: 5
- Fireplace features: Brick, Mantel(s), Decorative, Wood Burning
Interior area
- Total structure area: 3,508
- Total interior livable area: 3,508 sqft
- Finished area above ground: 3,508
- Finished area below ground: 0
Property
Parking
- Total spaces: 6
- Parking features: Garage Door Opener, Driveway, Detached
- Garage spaces: 2
- Uncovered spaces: 4
Accessibility
- Accessibility features: None
Features
- Levels: Two and One Half
- Stories: 2
- Patio & porch: Patio, Porch
- Pool features: None
Lot
- Size: 5.11 Acres
- Features: Backs to Trees, Front Yard, Landscaped, Level, Open Lot, Private, Rear Yard, Rural, Secluded, SideYard(s)
Details
- Additional structures: Above Grade, Below Grade
- Parcel number: 27530905196764
- Zoning: RESIDENTIAL
- Special conditions: Standard
Construction
Type & style
- Home type: SingleFamily
- Architectural style: Farmhouse/National Folk
- Property subtype: Single Family Residence
Materials
- Stone
- Foundation: Stone
- Roof: Pitched,Shingle,Slate
Condition
- Excellent,Very Good
- New construction: No
- Year built: 1820
Utilities & green energy
- Electric: 200+ Amp Service, Circuit Breakers
- Sewer: On Site Septic
- Water: Well
Community & neighborhood
Location
- Region: Reading
- Subdivision: None Available
- Municipality: BERN TWP
Other
Other facts
- Listing agreement: Exclusive Right To Sell
- Listing terms: Cash,Conventional
- Ownership: Fee Simple
Price history
| Date | Event | Price |
|---|---|---|
| 10/24/2024 | Sold | $700,000+0%$200/sqft |
Source: | ||
| 8/20/2024 | Pending sale | $699,900$200/sqft |
Source: | ||
| 4/19/2024 | Contingent | $699,900$200/sqft |
Source: | ||
| 4/19/2024 | Pending sale | $699,900$200/sqft |
Source: | ||
| 3/26/2024 | Price change | $699,900-3.5%$200/sqft |
Source: | ||
Public tax history
| Year | Property taxes | Tax assessment |
|---|---|---|
| 2025 | $7,447 +3.6% | $176,500 |
| 2024 | $7,188 +2.7% | $176,500 |
| 2023 | $7,001 | $176,500 |
Find assessor info on the county website
Neighborhood: 19605
Nearby schools
GreatSchools rating
- 6/10Schuylkill Valley Middle SchoolGrades: 5-8Distance: 2 mi
- 6/10Schuylkill Valley High SchoolGrades: 9-12Distance: 1.8 mi
- 5/10Schuylkill Valley El SchoolGrades: K-4Distance: 2.1 mi
Schools provided by the listing agent
- District: Schuylkill Valley
Source: Bright MLS. This data may not be complete. We recommend contacting the local school district to confirm school assignments for this home.

Get pre-qualified for a loan
At Zillow Home Loans, we can pre-qualify you in as little as 5 minutes with no impact to your credit score.An equal housing lender. NMLS #10287.
Sell for more on Zillow
Get a free Zillow Showcase℠ listing and you could sell for .
$744,300
2% more+ $14,886
With Zillow Showcase(estimated)
$759,186
