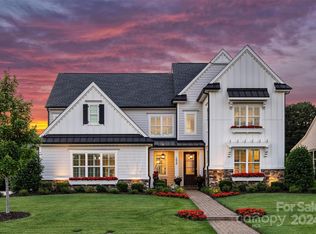Private country living in the thick of things. This 11.4 acre oasis is privately gated & mostly fenced. This ranch basement home has been meticulously maintained w/ a new roof 2022, Pella fiberglass windows new 2013, Trane 20 seer dual zone HVAC 2018. Relax on the wrap around porch or pick a patio, or screen porch to spend the day. Remodeled gourmet kitchen offers custom cabinets w/ pullouts galore w/ add'l space under the bar seating as well! Granite counters, seedy glass, decorative lighting, KitchenAid dishwasher & wall oven/microwave combo, LG cooktop, glass & SS exhaust hood, farmhouse sink w/ pendant lighting over it. Tongue-n-groove ceiling details, custom mouldings, gorgeous hardwood flooring. Owner's suite on the main floor w/ dual closets, private bath w/ custom Hickory cabinetry & dbl bowl vanity. Sunroom offers a breathtaking view of the backyard. Downstairs you will find the guest rooms, a flex room w/ a huge closet, a den, & sun porch leading to the back patio.
This property is off market, which means it's not currently listed for sale or rent on Zillow. This may be different from what's available on other websites or public sources.

