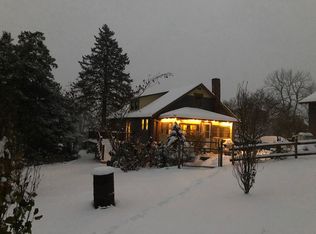Sold for $1,200,000 on 04/02/24
$1,200,000
1400 County Line Rd #E, Durham, PA 18039
5beds
5,712sqft
Single Family Residence
Built in 2004
4.58 Acres Lot
$1,307,400 Zestimate®
$210/sqft
$4,720 Estimated rent
Home value
$1,307,400
$1.22M - $1.41M
$4,720/mo
Zestimate® history
Loading...
Owner options
Explore your selling options
What's special
Introducing a thoughtfully crafted custom-built traditional home that seamlessly blends timeless elegance with modern comfort. Nestled on 4.5 acres in the scenic Durham valley, this residence boasts breathtaking views that will create a sense of tranquility. As you enter through the covered front porch, you are greeted by the grand 2 story foyer, leading the way through a home filled with thoughtful design and attention to detail. The gourmet kitchen with its oversized center island is the heart of the home, flanked by a formal dining room with arched entryways on one side, and the south facing breakfast room on the other side with oversized windows bathing the room with morning sun. A double-sided fireplace connects you to the sunken family room with floor to ceiling windows and custom wood built-ins offering a cozy and inviting atmosphere, making it an ideal space for both intimate gatherings and grand entertaining. Escape to the first-floor master bedroom suite, a sanctuary of relaxation with a master bath featuring a steam shower and soaking tub. This suite is complete with sunroom and private deck where you can unwind while taking in the panoramic vistas. Moving on to the second floor, there are three additional bedrooms and two full bathrooms, offering a haven for family and guests. A separate home office and oversized bonus room complete the second floor offering additional flex space to use as you see fit!
Zillow last checked: 8 hours ago
Listing updated: June 03, 2024 at 08:50am
Listed by:
Megan B. Waits 215-862-5500,
Addison Wolfe Real Estate
Bought with:
nonmember
NON MBR Office
Source: GLVR,MLS#: 730917 Originating MLS: Lehigh Valley MLS
Originating MLS: Lehigh Valley MLS
Facts & features
Interior
Bedrooms & bathrooms
- Bedrooms: 5
- Bathrooms: 3
- Full bathrooms: 2
- 1/2 bathrooms: 1
Heating
- Oil, Passive Solar, Radiant, Zoned
Cooling
- Central Air, Zoned
Appliances
- Included: Built-In Oven, Double Oven, Dryer, Dishwasher, ENERGY STAR Qualified Appliances, Electric Oven, Electric Water Heater, Gas Cooktop, Humidifier, Microwave, Refrigerator, Water Softener Owned, Washer
- Laundry: Main Level
Features
- Attic, Breakfast Area, Dining Area, Separate/Formal Dining Room, Game Room, In-Law Floorplan, Kitchen Island, Storage, Vaulted Ceiling(s), Walk-In Closet(s)
- Flooring: Hardwood, Tile
- Basement: Daylight,Exterior Entry,Full,Partially Finished,Walk-Out Access
- Has fireplace: Yes
- Fireplace features: Kitchen, Living Room
Interior area
- Total interior livable area: 5,712 sqft
- Finished area above ground: 5,498
- Finished area below ground: 214
Property
Parking
- Total spaces: 3
- Parking features: Attached, Built In, Driveway, Garage, Parking Garage, Garage Door Opener
- Attached garage spaces: 3
- Has uncovered spaces: Yes
Features
- Stories: 2
- Patio & porch: Covered, Deck, Porch
- Exterior features: Deck, Porch, Water Feature
- Has view: Yes
- View description: Hills, Panoramic, Valley
Lot
- Size: 4.58 Acres
- Features: Flat, Pond on Lot, Sloped, Views
- Residential vegetation: Partially Wooded
Details
- Parcel number: 11003006
- Zoning: RR
- Special conditions: None
Construction
Type & style
- Home type: SingleFamily
- Architectural style: Colonial,Other
- Property subtype: Single Family Residence
Materials
- Fiber Cement, ICFs (Insulated Concrete Forms), Stone Veneer, Wood Siding
- Roof: Asphalt,Fiberglass
Condition
- Year built: 2004
Utilities & green energy
- Electric: 200+ Amp Service, Circuit Breakers, Photovoltaics Seller Owned
- Sewer: Septic Tank
- Water: Well
Green energy
- Energy efficient items: Appliances
- Energy generation: Solar
Community & neighborhood
Location
- Region: Durham
- Subdivision: Not in Development
Other
Other facts
- Listing terms: Cash,Conventional,VA Loan
- Ownership type: Fee Simple
Price history
| Date | Event | Price |
|---|---|---|
| 4/2/2024 | Sold | $1,200,000-4%$210/sqft |
Source: | ||
| 2/19/2024 | Pending sale | $1,250,000$219/sqft |
Source: | ||
| 1/31/2024 | Contingent | $1,250,000$219/sqft |
Source: | ||
| 12/14/2023 | Listed for sale | $1,250,000$219/sqft |
Source: | ||
Public tax history
Tax history is unavailable.
Neighborhood: 18039
Nearby schools
GreatSchools rating
- 9/10Durham-Nockamixon El SchoolGrades: K-5Distance: 5.5 mi
- 6/10Palisades Middle SchoolGrades: 6-8Distance: 5.5 mi
- 6/10Palisades High SchoolGrades: 9-12Distance: 5.6 mi
Schools provided by the listing agent
- Elementary: Durham Nockamixon
- Middle: Palisades Middle School
- High: Palisades High School
- District: Palisades
Source: GLVR. This data may not be complete. We recommend contacting the local school district to confirm school assignments for this home.

Get pre-qualified for a loan
At Zillow Home Loans, we can pre-qualify you in as little as 5 minutes with no impact to your credit score.An equal housing lender. NMLS #10287.
