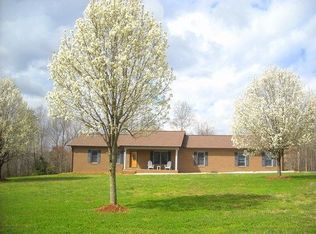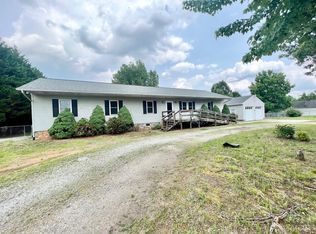17.75 Acres with a beautiful custom built home (one owner), 3BR 2.5 BA all one level ranch with a full basement (basement has tall ceilings and plumbed for a bathroom)! This beautiful property offers a creek at the back, a Koi pond, lovely sunset & sunrise's, some cleared pasture areas, numerous walking trails, mature trees throughout the property, garden area, abundance of deer, turkey, and various other wildlife which are seen regularly! The home offers wood floors in many areas, custom cabinetry throughout (pull outs in kitchen), lots of large windows offering soothing natural light! The spacious kitchen has updated appliances (including gas range), custom cabinets, under counter lights & custom back splash! Lg. laundry w/pantry! The dining area and breakfast nook both are spacious and have windows overlooking the front yard! The large living Rm has a wall of windows overlooking the back yard & patio! The master BR is spacious & the master bath has a jetted tub & shower! MUST SEE!
This property is off market, which means it's not currently listed for sale or rent on Zillow. This may be different from what's available on other websites or public sources.

