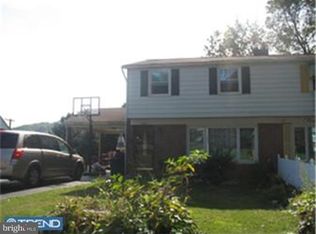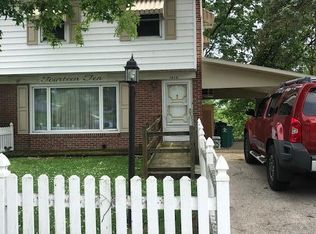Sold for $330,000
$330,000
1400 Commonwealth Blvd, Reading, PA 19607
4beds
1,956sqft
Single Family Residence
Built in 1970
7,405 Square Feet Lot
$346,900 Zestimate®
$169/sqft
$2,215 Estimated rent
Home value
$346,900
$319,000 - $375,000
$2,215/mo
Zestimate® history
Loading...
Owner options
Explore your selling options
What's special
We have received multiple offers. Please submit your highest & best offer by 6 PM on Monday, February 17th.... This awesome all brick Mifflin cape is ready for a new owner. Renovated from the top to bottom, enjoy luxury plank flooring, fresh paint, replacement windows, all new lighting and more. This home features a gorgeous new white kitchen with quartz tops and new stainless steel appliances. Step through the door to a huge deck across the back of house for summer activities. The sunny living room boasts a huge bay window. There are 2 bedrooms and a pretty bath on the first floor and 2 more bedrooms on the second floor. Downstairs has been drywalled with luxury plank flooring and includes a new bath and large laundry/mechanical room with doors to a covered patio, nice yard and newer shed. The Deck will be scrapped and stained as soon as weather permits, prior to closing.
Zillow last checked: 8 hours ago
Listing updated: March 27, 2025 at 09:29am
Listed by:
Michele McCartney 610-587-1913,
Keller Williams Platinum Realty - Wyomissing,
Listing Team: The Michele Mccartney Team
Bought with:
Chuck Velazquez, RS353588
NextHome Alliance
Source: Bright MLS,MLS#: PABK2053588
Facts & features
Interior
Bedrooms & bathrooms
- Bedrooms: 4
- Bathrooms: 2
- Full bathrooms: 2
- Main level bathrooms: 1
- Main level bedrooms: 2
Primary bedroom
- Level: Main
- Area: 182 Square Feet
- Dimensions: 14 X 13
Bedroom 1
- Level: Main
- Area: 121 Square Feet
- Dimensions: 11 X 11
Bedroom 2
- Level: Upper
- Area: 192 Square Feet
- Dimensions: 16 X 12
Bedroom 3
- Level: Upper
- Area: 192 Square Feet
- Dimensions: 16 X 12
Family room
- Level: Lower
- Area: 364 Square Feet
- Dimensions: 26 x 14
Family room
- Level: Lower
- Area: 234 Square Feet
- Dimensions: 18 x 13
Kitchen
- Level: Main
- Area: 182 Square Feet
- Dimensions: 14 X 13
Laundry
- Level: Lower
- Area: 182 Square Feet
- Dimensions: 14 x 13
Living room
- Level: Main
- Area: 247 Square Feet
- Dimensions: 19 X 13
Heating
- Forced Air, Natural Gas
Cooling
- Central Air, Electric
Appliances
- Included: Microwave, Dishwasher, Oven/Range - Electric, Refrigerator, Gas Water Heater
- Laundry: In Basement, Laundry Room
Features
- Bathroom - Tub Shower, Bathroom - Stall Shower, Entry Level Bedroom, Floor Plan - Traditional, Eat-in Kitchen, Kitchen Island, Kitchen - Gourmet, Recessed Lighting, Upgraded Countertops
- Flooring: Luxury Vinyl, Ceramic Tile, Carpet
- Windows: Replacement
- Basement: Finished,Exterior Entry
- Has fireplace: No
Interior area
- Total structure area: 1,956
- Total interior livable area: 1,956 sqft
- Finished area above ground: 1,176
- Finished area below ground: 780
Property
Parking
- Parking features: On Street
- Has uncovered spaces: Yes
Accessibility
- Accessibility features: None
Features
- Levels: Two
- Stories: 2
- Patio & porch: Deck, Patio
- Pool features: None
Lot
- Size: 7,405 sqft
- Features: Corner Lot, Sloped
Details
- Additional structures: Above Grade, Below Grade
- Parcel number: 54530506497307
- Zoning: RES
- Special conditions: Standard
Construction
Type & style
- Home type: SingleFamily
- Architectural style: Traditional,Cape Cod
- Property subtype: Single Family Residence
Materials
- Brick
- Foundation: Block
- Roof: Pitched,Shingle
Condition
- New construction: No
- Year built: 1970
Utilities & green energy
- Electric: 200+ Amp Service
- Sewer: Public Sewer
- Water: Public
Community & neighborhood
Location
- Region: Reading
- Subdivision: None Available
- Municipality: KENHORST BORO
Other
Other facts
- Listing agreement: Exclusive Right To Sell
- Listing terms: Conventional,VA Loan,Cash,FHA
- Ownership: Fee Simple
Price history
| Date | Event | Price |
|---|---|---|
| 3/27/2025 | Sold | $330,000+3.2%$169/sqft |
Source: | ||
| 2/21/2025 | Pending sale | $319,900$164/sqft |
Source: | ||
| 2/18/2025 | Listing removed | $319,900+1.6%$164/sqft |
Source: | ||
| 2/13/2025 | Listed for sale | $314,900+36%$161/sqft |
Source: | ||
| 12/12/2024 | Sold | $231,500+7.7%$118/sqft |
Source: | ||
Public tax history
| Year | Property taxes | Tax assessment |
|---|---|---|
| 2025 | $4,714 +4.9% | $101,500 |
| 2024 | $4,492 +2.8% | $101,500 |
| 2023 | $4,372 +1.2% | $101,500 |
Find assessor info on the county website
Neighborhood: 19607
Nearby schools
GreatSchools rating
- 5/10Intermediate SchoolGrades: 5-6Distance: 0.8 mi
- 4/10Governor Mifflin Middle SchoolGrades: 7-8Distance: 1.2 mi
- 6/10Governor Mifflin Senior High SchoolGrades: 9-12Distance: 1.1 mi
Schools provided by the listing agent
- District: Governor Mifflin
Source: Bright MLS. This data may not be complete. We recommend contacting the local school district to confirm school assignments for this home.
Get pre-qualified for a loan
At Zillow Home Loans, we can pre-qualify you in as little as 5 minutes with no impact to your credit score.An equal housing lender. NMLS #10287.

