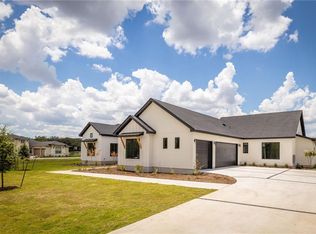Simple elegance defines this open, modern, single-story Hill Country home in the prestigious Bunker Ranch enclave in Dripping Springs. Sitting on a very quiet A¾-acre corner lot, this home features efficient solar panels with a dual battery back-up system, reducing electricity bills while providing ongoing protection from potential power outages. Step inside the foyer to find a large study/office, off to the right, with solid double doors, an elevated ceiling, and windows equipped with Hunter Douglas automated blinds. Head straight on to see a 20-foot expanse of glass that brings the outdoors in. This almost floor-to-ceiling glass door easily glides open and connects the living/dining/kitchen area with the back patio and the pool. These glass doors are accessed behind fully opening automated horizontally opening Hunter Douglas blinds that can provide shade and or privacy when closed. The large living/dining/kitchen combo features impressive 12 A½-foot ceilings, a modern, direct-vent gas fire, and beautiful floor tiles throughout. The spacious chef's kitchen boasts a 36-inch gas range with five burners, stainless-steel hood, separate double-oven, built-in microwave, and a fridge/freezer. The stainless double sink includes an instant (almost) boiling water faucet, and is surrounded by leathered granite countertops. The kitchen island offers a large work-area, illuminated by pendant lighting. Storage space is abundant with large soft-close pot drawers, pull-out cupboard drawers, and an enormous walk-in pantry. The four spacious bedrooms are perfectly arranged. The primary suite is privately situated on the south-east side of the living area and includes an elegant tray ceiling, lots of natural light from multiple large windows, and, in common with every other bedroom in the house, has additional LED lighting and automated blinds installed. There are two large walk-in closets with dual level rails and custom shelving. The bright, open bathroom showcases a modern freestanding soaking tub, a walk-in shower with porcelain tile, and two separate vanities. Two ensuite bedrooms occupy the south-west corner of the house and feature large windows with great natural light, ample closet space and private baths. A fourth bedroom, and a bathroom, is tucked away near the kitchen, offering privacy for guests. The large well-lit utility room comfortably houses a washer, dryer, beverage fridge, freezer, sink, and storage cabinets. The large three-car garage is well illuminated, fully insulated and air conditioned, and the floor is epoxy coated. There are two instant hot water tanks, a water filtration/softener system for the entire house, and an EV charging port installed in the garage. The backyard is fully fenced and planted with red-tip-photinia to provide a fast-growing evergreen hedge, which has the benefit of vibrant red foliage while growing adding an aesthetic appeal that sets it apart from other hedge options. The sleek backyard swimming pool features an in-pool lounging shelf, and an automatic safety cover that opens and closes with the push of a coded button, both preventing unauthorized access by children or animals, while also keeping the pool clear of leaves and other wind-borne debris. There is a large and inviting lounge area around the pool. Beautiful stone walls enclose the back-end of the pool and also line the lazy-wide steps that lead to the pool from the large, covered patio. This sophisticated home is nestled in the "buzziest rural town in America" per Vogue magazine (Nov 2023). Dripping Spring is close to many trendy wineries, distilleries, brewpubs, restaurants, and live-music hangouts.
This property is off market, which means it's not currently listed for sale or rent on Zillow. This may be different from what's available on other websites or public sources.
