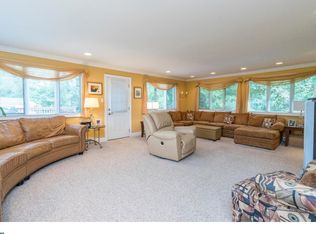Sold for $510,000
$510,000
1400 Brierwood Rd, Havertown, PA 19083
3beds
2,484sqft
Single Family Residence
Built in 1955
0.29 Acres Lot
$687,700 Zestimate®
$205/sqft
$3,647 Estimated rent
Home value
$687,700
$633,000 - $756,000
$3,647/mo
Zestimate® history
Loading...
Owner options
Explore your selling options
What's special
Welcome to 1400 Brierwood Road, a charming single-family home strategically located in the sought after Havertown community. The home was built with an adjoining home office area that has a separate entrance that could be renovated to provide an in-law suite or whatever you can imagine. This well-maintained residence features 3 bedrooms, 2 full bathrooms, den, office and 1 half bath in the primary living area, while the office area has 5 rooms, and a half bath. As you step inside the main home, you are greeted by a slate foyer that adds a touch of elegance to the entryway. The spacious living room boasts a picture window that fills the space with natural light and provides a delightful view of the back patio. The kitchen is equipped with a double sink, gas cooking appliances, a ceiling fan with light, and a convenient pass-through to the dining room. The dining room itself features semi-vaulted ceilings, and offers access to the back patio, allowing for seamless indoor-outdoor entertaining. On the upper level, you'll find the primary bedroom, adorned with hardwood floors, a walk-in closet, a regular closet, and an en-suite bathroom. Two additional bedrooms provide ample space for family members or guests and are accompanied by a hallway full bathroom featuring a tub/shower combination. Located in the desirable Havertown area, this corner property offers proximity to local parks, golf clubs, shopping, and a variety of dining options. With quick access to major roadways, commuting to neighboring cities is a breeze, making this home a perfect base for exploring all that Havertown and the surrounding areas have to offer. Don't miss the opportunity to make this home yours!
Zillow last checked: 8 hours ago
Listing updated: August 29, 2023 at 06:35am
Listed by:
Tom Toole III 610-692-6976,
RE/MAX Main Line-West Chester,
Listing Team: Tom Toole Sales Group At Re/Max Main Line, Co-Listing Agent: Stephen Karpinski 610-308-8078,
RE/MAX Main Line-West Chester
Bought with:
Filomena Rauso, RS0037550
Coldwell Banker Realty
Source: Bright MLS,MLS#: PADE2041672
Facts & features
Interior
Bedrooms & bathrooms
- Bedrooms: 3
- Bathrooms: 4
- Full bathrooms: 2
- 1/2 bathrooms: 2
- Main level bathrooms: 2
Basement
- Area: 0
Heating
- Forced Air, Natural Gas
Cooling
- Central Air, Ceiling Fan(s), Electric
Appliances
- Included: Microwave, Dishwasher, Dual Flush Toilets, Oven/Range - Gas, Water Heater, Gas Water Heater
- Laundry: Main Level
Features
- Attic, Ceiling Fan(s), Dining Area, Entry Level Bedroom, Primary Bath(s), Bathroom - Stall Shower, Bathroom - Tub Shower, Walk-In Closet(s), Paneled Walls, Vaulted Ceiling(s)
- Flooring: Carpet, Ceramic Tile, Hardwood, Vinyl, Wood
- Doors: Storm Door(s)
- Windows: Screens
- Basement: Exterior Entry,Unfinished
- Has fireplace: No
Interior area
- Total structure area: 2,484
- Total interior livable area: 2,484 sqft
- Finished area above ground: 2,484
- Finished area below ground: 0
Property
Parking
- Total spaces: 4
- Parking features: Private, Driveway
- Uncovered spaces: 4
Accessibility
- Accessibility features: None
Features
- Levels: Multi/Split,Two and One Half
- Stories: 2
- Patio & porch: Patio
- Exterior features: Lighting, Flood Lights, Sidewalks
- Pool features: None
- Fencing: Wood,Privacy
- Has view: Yes
- View description: Garden
Lot
- Size: 0.29 Acres
- Dimensions: 120.00 x 73.00
- Features: Corner Lot, Front Yard, Level, Rear Yard, SideYard(s)
Details
- Additional structures: Above Grade, Below Grade
- Parcel number: 22010015000
- Zoning: RES
- Special conditions: Standard
Construction
Type & style
- Home type: SingleFamily
- Property subtype: Single Family Residence
Materials
- Brick, Vinyl Siding
- Foundation: Block
- Roof: Shingle,Pitched
Condition
- New construction: No
- Year built: 1955
Utilities & green energy
- Electric: Circuit Breakers
- Sewer: Public Sewer
- Water: Public
Community & neighborhood
Location
- Region: Havertown
- Subdivision: None Available
- Municipality: HAVERFORD TWP
Other
Other facts
- Listing agreement: Exclusive Right To Sell
- Listing terms: Cash,Conventional
- Ownership: Fee Simple
Price history
| Date | Event | Price |
|---|---|---|
| 8/29/2023 | Sold | $510,000-5.6%$205/sqft |
Source: | ||
| 8/2/2023 | Contingent | $540,000$217/sqft |
Source: | ||
| 7/21/2023 | Listed for sale | $540,000$217/sqft |
Source: | ||
Public tax history
| Year | Property taxes | Tax assessment |
|---|---|---|
| 2025 | $10,807 +6.2% | $395,660 |
| 2024 | $10,173 +2.9% | $395,660 |
| 2023 | $9,884 +2.4% | $395,660 |
Find assessor info on the county website
Neighborhood: 19083
Nearby schools
GreatSchools rating
- 8/10Lynnewood El SchoolGrades: K-5Distance: 0.5 mi
- 9/10Haverford Middle SchoolGrades: 6-8Distance: 0.9 mi
- 10/10Haverford Senior High SchoolGrades: 9-12Distance: 1.1 mi
Schools provided by the listing agent
- Elementary: Lynnewood
- Middle: Haverford
- High: Haverford Senior
- District: Haverford Township
Source: Bright MLS. This data may not be complete. We recommend contacting the local school district to confirm school assignments for this home.

Get pre-qualified for a loan
At Zillow Home Loans, we can pre-qualify you in as little as 5 minutes with no impact to your credit score.An equal housing lender. NMLS #10287.
