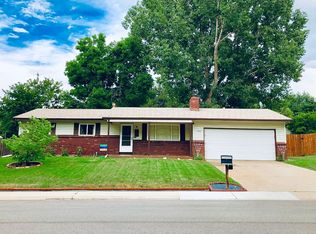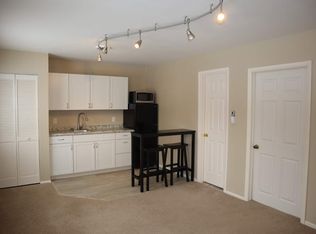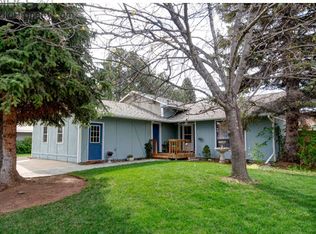Sold for $515,000 on 02/29/24
$515,000
1400 Briarwood Rd, Fort Collins, CO 80521
4beds
1,580sqft
Residential-Detached, Residential
Built in 1972
9,148 Square Feet Lot
$535,600 Zestimate®
$326/sqft
$2,502 Estimated rent
Home value
$535,600
$509,000 - $562,000
$2,502/mo
Zestimate® history
Loading...
Owner options
Explore your selling options
What's special
Take advantage of interest rates coming down and get your new home today! Located just 1.7 miles from CSU's campus your new investment opportunity awaits! This 4-bed, 2-bath split-level home in Fort Collins is fully updated, has a huge yard, new landscaping and is close to everything! With new interior and exterior paint, the bright, modern feel of this home really makes a statement. Inside you'll find a spacious, well-planned space brimming with updates: all new carpet with new waterproof pad and new luxury vinyl floors on the first floor, double pane windows, newer roof, and a new hot water heater. The bathrooms have been beautifully renovated, and the kitchen shines with new granite countertops, new sink basin, new stainless steel appliances, and an abundance of lovely hardwood cabinets. The home features a second living room with a wood stove and laundry, and gorgeous parquet floors in the upstairs bedrooms. Outside, there's new landscaping, a sprinkler system, an expanded deck, a large storage shed, room to add trailer, RV or Boat parking and a fully enclosed fenced yard. Right by natural areas, shopping, parks and schools. Aside from the close access to CSU it also has easy access to Horsetooth Reservoir, the Poudre River and City Park.
Zillow last checked: 8 hours ago
Listing updated: February 28, 2025 at 03:16am
Listed by:
Eileen Van Tilburg 970-237-4993,
Find Colorado Real Estate,
Davis Van Tilburg 970-612-8999,
Find Colorado Real Estate
Bought with:
Pamela Cass
Kentwood RE Northern Prop Llc
Source: IRES,MLS#: 995470
Facts & features
Interior
Bedrooms & bathrooms
- Bedrooms: 4
- Bathrooms: 2
- Full bathrooms: 1
- 3/4 bathrooms: 1
Primary bedroom
- Area: 117
- Dimensions: 13 x 9
Bedroom 2
- Area: 99
- Dimensions: 11 x 9
Bedroom 3
- Area: 90
- Dimensions: 10 x 9
Bedroom 4
- Area: 110
- Dimensions: 11 x 10
Dining room
- Area: 63
- Dimensions: 9 x 7
Family room
- Area: 231
- Dimensions: 21 x 11
Kitchen
- Area: 108
- Dimensions: 12 x 9
Living room
- Area: 168
- Dimensions: 14 x 12
Heating
- Forced Air
Cooling
- Central Air, Ceiling Fan(s)
Appliances
- Included: Electric Range/Oven, Dishwasher, Refrigerator, Washer, Dryer, Microwave
- Laundry: Washer/Dryer Hookups, Lower Level
Features
- Satellite Avail, High Speed Internet, Eat-in Kitchen
- Windows: Double Pane Windows
- Basement: None
- Has fireplace: Yes
- Fireplace features: Free Standing
Interior area
- Total structure area: 1,580
- Total interior livable area: 1,580 sqft
- Finished area above ground: 1,580
- Finished area below ground: 0
Property
Parking
- Total spaces: 1
- Parking features: Garage - Attached
- Attached garage spaces: 1
- Details: Garage Type: Attached
Features
- Levels: Tri-Level
- Stories: 3
- Patio & porch: Deck
- Fencing: Fenced,Wood
Lot
- Size: 9,148 sqft
- Features: Curbs, Gutters, Sidewalks, Lawn Sprinkler System, Level
Details
- Additional structures: Storage
- Parcel number: R0095753
- Zoning: Res
- Special conditions: Private Owner
Construction
Type & style
- Home type: SingleFamily
- Property subtype: Residential-Detached, Residential
Materials
- Wood/Frame
- Roof: Composition
Condition
- Not New, Previously Owned
- New construction: No
- Year built: 1972
Utilities & green energy
- Electric: Electric, City of FTC
- Gas: Natural Gas, Xcel
- Sewer: City Sewer
- Water: City Water, City of FTC
- Utilities for property: Natural Gas Available, Electricity Available, Cable Available
Community & neighborhood
Location
- Region: Fort Collins
- Subdivision: West Lake
Other
Other facts
- Listing terms: Cash,Conventional,FHA,VA Loan,1031 Exchange
- Road surface type: Paved, Asphalt
Price history
| Date | Event | Price |
|---|---|---|
| 2/29/2024 | Sold | $515,000-1.9%$326/sqft |
Source: | ||
| 11/22/2023 | Price change | $525,000-0.8%$332/sqft |
Source: | ||
| 11/3/2023 | Price change | $529,000-1.9%$335/sqft |
Source: | ||
| 10/5/2023 | Price change | $539,000-3.6%$341/sqft |
Source: | ||
| 8/31/2023 | Listed for sale | $559,000+41.5%$354/sqft |
Source: | ||
Public tax history
| Year | Property taxes | Tax assessment |
|---|---|---|
| 2024 | $2,704 +10.8% | $33,299 -1% |
| 2023 | $2,441 -1% | $33,622 +30.1% |
| 2022 | $2,466 +10.5% | $25,847 -2.8% |
Find assessor info on the county website
Neighborhood: P.O.E.T
Nearby schools
GreatSchools rating
- 8/10Bauder Elementary SchoolGrades: PK-5Distance: 0.3 mi
- 5/10Blevins Middle SchoolGrades: 6-8Distance: 0.7 mi
- 8/10Rocky Mountain High SchoolGrades: 9-12Distance: 1.8 mi
Schools provided by the listing agent
- Elementary: Bauder
- Middle: Blevins
- High: Rocky Mountain
Source: IRES. This data may not be complete. We recommend contacting the local school district to confirm school assignments for this home.
Get a cash offer in 3 minutes
Find out how much your home could sell for in as little as 3 minutes with a no-obligation cash offer.
Estimated market value
$535,600
Get a cash offer in 3 minutes
Find out how much your home could sell for in as little as 3 minutes with a no-obligation cash offer.
Estimated market value
$535,600


