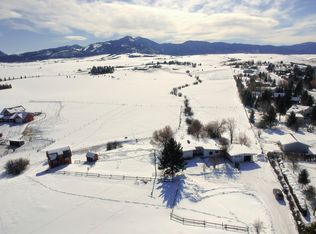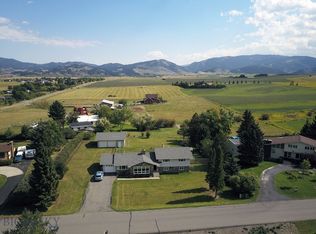Located on five acres just outside the Bozeman City limits, this home is surrounded by natural beauty and incredible views. Open floor plan with vaulted great room ceilings and wrap around windows allow for ample natural light and never ending views. Main floor features dining room, kitchen and living areas as well as master suite and laundry room. Upstairs you will find 2 additional bedrooms with large closets and a shared bath. The daylight lower level features 2 more bedrooms, a full bath, family room and additional storage areas. Wrap around Trex decking allows for effortless outdoor enjoyment and entertaining opportunities. Detached shop has space for workshop and vehicles and boasts a tack room and stable. Property is fenced for horses and has outbuildings to accommodate animals of your choosing. True country living at the edge of all the city amenities.
This property is off market, which means it's not currently listed for sale or rent on Zillow. This may be different from what's available on other websites or public sources.


