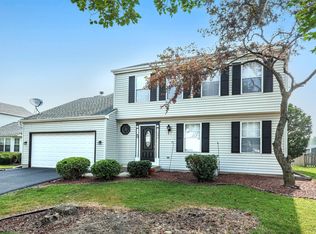Closed
$358,000
1400 Bar Harbour Rd, Aurora, IL 60504
3beds
1,582sqft
Single Family Residence
Built in 1990
7,350 Square Feet Lot
$368,300 Zestimate®
$226/sqft
$2,628 Estimated rent
Home value
$368,300
$335,000 - $401,000
$2,628/mo
Zestimate® history
Loading...
Owner options
Explore your selling options
What's special
Welcome to your dream home at 1400 Bar Harbour Rd! This charming property features three spacious bedrooms and one and a half bathrooms, making it perfect for families or anyone seeking extra space. The heart of the home is the modern kitchen, complete with stunning granite countertops, ideal for both cooking and entertaining. Step outside to discover a beautifully fenced-in yard that offers privacy and security, along with a refreshing pool that's perfect for summer gatherings and relaxation. Located conveniently near the Fox Valley Mall, as well as various restaurants, a hospital, and easy access to Routes 34 and 59, this home provides the perfect blend of comfort and accessibility. Don't miss out on this fantastic opportunity to make this your new home! It is also situated in School District 204.
Zillow last checked: 8 hours ago
Listing updated: April 23, 2025 at 01:40am
Listing courtesy of:
Giovanna Schmieder 630-333-2798,
Keller Williams Infinity
Bought with:
Dean Tubekis
Coldwell Banker Realty
Source: MRED as distributed by MLS GRID,MLS#: 12309325
Facts & features
Interior
Bedrooms & bathrooms
- Bedrooms: 3
- Bathrooms: 2
- Full bathrooms: 1
- 1/2 bathrooms: 1
Primary bedroom
- Features: Flooring (Carpet)
- Level: Second
- Area: 204 Square Feet
- Dimensions: 17X12
Bedroom 2
- Features: Flooring (Carpet)
- Level: Second
- Area: 110 Square Feet
- Dimensions: 11X10
Bedroom 3
- Features: Flooring (Carpet)
- Level: Second
- Area: 110 Square Feet
- Dimensions: 11X10
Dining room
- Features: Flooring (Wood Laminate)
- Level: Main
- Area: 90 Square Feet
- Dimensions: 10X9
Family room
- Features: Flooring (Wood Laminate)
- Level: Main
- Area: 192 Square Feet
- Dimensions: 16X12
Kitchen
- Features: Kitchen (Eating Area-Table Space), Flooring (Wood Laminate)
- Level: Main
- Area: 153 Square Feet
- Dimensions: 17X9
Laundry
- Features: Flooring (Vinyl)
- Level: Main
- Area: 80 Square Feet
- Dimensions: 10X8
Living room
- Features: Flooring (Wood Laminate)
- Level: Main
- Area: 216 Square Feet
- Dimensions: 18X12
Heating
- Natural Gas
Cooling
- Central Air
Appliances
- Included: Range, Microwave, Dishwasher, Refrigerator, Washer, Dryer
- Laundry: Gas Dryer Hookup
Features
- Basement: Crawl Space
Interior area
- Total structure area: 0
- Total interior livable area: 1,582 sqft
Property
Parking
- Total spaces: 2
- Parking features: Asphalt, On Site, Attached, Garage
- Attached garage spaces: 2
Accessibility
- Accessibility features: No Disability Access
Features
- Stories: 2
Lot
- Size: 7,350 sqft
- Dimensions: 70X105
Details
- Parcel number: 0732307003
- Special conditions: None
Construction
Type & style
- Home type: SingleFamily
- Property subtype: Single Family Residence
Materials
- Vinyl Siding
Condition
- New construction: No
- Year built: 1990
Utilities & green energy
- Sewer: Public Sewer
- Water: Public
Community & neighborhood
Location
- Region: Aurora
Other
Other facts
- Listing terms: Conventional
- Ownership: Fee Simple
Price history
| Date | Event | Price |
|---|---|---|
| 4/18/2025 | Sold | $358,000+2.9%$226/sqft |
Source: | ||
| 3/20/2025 | Contingent | $348,000$220/sqft |
Source: | ||
| 3/13/2025 | Listed for sale | $348,000+157.8%$220/sqft |
Source: | ||
| 6/9/1998 | Sold | $135,000$85/sqft |
Source: Public Record Report a problem | ||
Public tax history
| Year | Property taxes | Tax assessment |
|---|---|---|
| 2024 | $6,742 +5.2% | $96,666 +11.3% |
| 2023 | $6,409 +7.2% | $86,860 +12.4% |
| 2022 | $5,980 +2.8% | $77,310 +3.7% |
Find assessor info on the county website
Neighborhood: Southeast Aurora
Nearby schools
GreatSchools rating
- 6/10Peter M Gombert Elementary SchoolGrades: K-5Distance: 0.3 mi
- 6/10Fischer Middle SchoolGrades: 6-8Distance: 0.5 mi
- 10/10Waubonsie Valley High SchoolGrades: 9-12Distance: 0.7 mi
Schools provided by the listing agent
- District: 204
Source: MRED as distributed by MLS GRID. This data may not be complete. We recommend contacting the local school district to confirm school assignments for this home.

Get pre-qualified for a loan
At Zillow Home Loans, we can pre-qualify you in as little as 5 minutes with no impact to your credit score.An equal housing lender. NMLS #10287.
Sell for more on Zillow
Get a free Zillow Showcase℠ listing and you could sell for .
$368,300
2% more+ $7,366
With Zillow Showcase(estimated)
$375,666