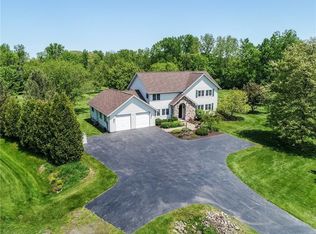Opportunity of a lifetime!! Currently offered below it's original base price in 1997! Reproduction over a $million! Come see this beautiful Schoenberger built home on 7.7 acres. Set back from the road this beautiful ranch also has a walk out downstairs recreation room and full bath! The loft is beyond description with office, play, workout and library space. If privacy and convenience are high on your list then don't miss seeing this home! Multiple gas fireplaces offer a cozy atmosphere and the storage and closet space is excellent! Access to the outdoors with a wonderful deck and large barn/shed to house all of your toys! This is a rare offering you won't want to miss it!. The grounds are magnificent: open lawns, woods, small pond, fenced garden area, with house overlooking!
This property is off market, which means it's not currently listed for sale or rent on Zillow. This may be different from what's available on other websites or public sources.
