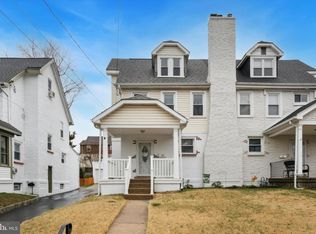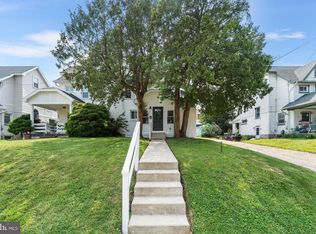Welcome to 140 Woodbine Rd in the award-winning Haverford School District. This lovely twin home boasts a brand new gourmet kitchen with all new, never used Stainless Steel Appliances. Brand new roof. The home offers 4 bedrooms, 2 full baths and a finished lower level. The entire home has all new interior paint, hardwood floors and all carpeting is brand new. Enter the first floor through the quaint front screened in porch where you can enjoy some quiet conversation or a great book. Walk through the entrance door to a formal cozy living room with beautifully updated gas fireplace. Large Dining room for dinner gatherings, Brand New Eat-In kitchen with quality grade flooring, new cabinets, tastefully matching countertop and marble look backsplash. Stainless Steel Gas Stove, Stainless Steel Refrigerator with bottom freezer, Stainless Steel Microwave and Dishwasher and a garbage disposal. Sliding glass doors off the kitchen to a freshly stained rear deck for entertaining. 2nd floor has 3 nice size bedrooms with new 6 panel doors and hardwood floors. Very large updated Hall Bath with pedestal sink, ceramic tile, floor and jetted tub, interior linen closet and over the sink vanity. The attic room is complete with a full bathroom, brand new carpeting and painting, large closet and skylights. Nice size rear yard, detached garage for storage and parking in front of garage. Great walking neighborhood, walk to stores, bus, schools, restaurants and places of worship.
This property is off market, which means it's not currently listed for sale or rent on Zillow. This may be different from what's available on other websites or public sources.


