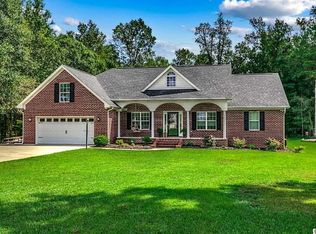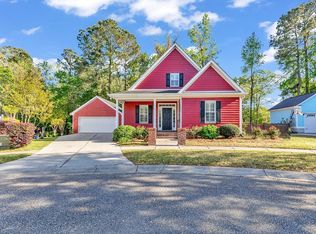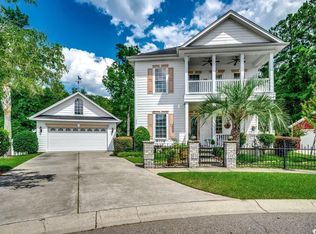This superbly built, well planned home has all the extras. It is excellently maintained, is a Qualified Energy Saver home and is listed at a price ready to sell. From over 900 sq feet of covered porches or the beautiful deck and patio you will enjoy looking out over the 4 acres which back up to a creek and has been developed into your own private paradise. The parklike landscape provides open areas, easy care beds and shady areas from many hardwoods such as live oaks and cypress trees. The home's features include hardwood flooring and terra cotta tile, new MW windows and doors installed in 2009 for superior efficiency, 10' ceilings upstairs, an abundance of well planned storage and working areas, a laundry chute, Craftmaid oak cabinets, granite counter tops, Jenn Aire dual fuel stove, recessed lighting throughout, large workshop with golf cart storage area, fenced pet area, large detached storage building, tree house, hot tub, RV/Boat parking, 5 sets of french doors and large pictures windows to take in the views. The downstairs master suite features french doors leading out to the backyard oasis with a hot tub, dual tile and glass shower, double vanity, and walk-in closet. The spacious eat-in kitchen was designed for entertaining and family affairs with a work island, built-in desk, breakfast bar and dinette. The formal dining room and library are set off of the sides of the grand entrance foyer. The library/study has a door to the hall bath. Upstairs are two large bedrooms both with built in desk areas and window seats. Between the rooms is a bonus room perfect to use as a hobby-room, playroom, office or media room. A full suite with it's own living room, bedroom, bathroom is built over the garage area with a cricket passage from the main home or from a private outside access. The suite could be useful as an in-law suite, guest apartment, media room or home office.Brokered And Advertised By: Century 21 McAlpine AssociatesListing Agent: Becky Smith
This property is off market, which means it's not currently listed for sale or rent on Zillow. This may be different from what's available on other websites or public sources.



