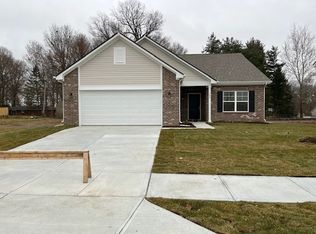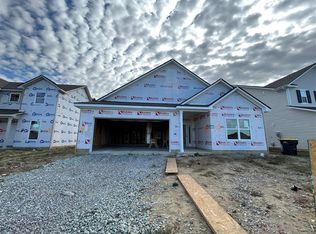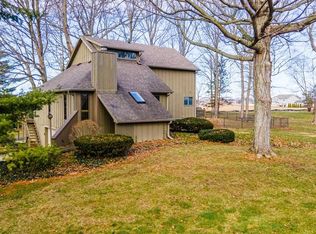Sold
$349,995
140 Winding Brook Way, Pendleton, IN 46064
4beds
2,343sqft
Residential, Single Family Residence
Built in 2024
8,712 Square Feet Lot
$356,800 Zestimate®
$149/sqft
$2,421 Estimated rent
Home value
$356,800
$339,000 - $375,000
$2,421/mo
Zestimate® history
Loading...
Owner options
Explore your selling options
What's special
Welcome to the Spruce, two-story home in Pendleton, IN with 4 bedrooms and 2.5 bathrooms. The Spruce features a classic two-story exterior that exudes both charm and contemporary appeal. Natural light steals your attention as you walk into the home with 6' tall windows. An open and inviting great room, eating area and kitchen feature vinyl plank flooring for durability and style. An enlarged pantry and closet under the stairs provide ample storage on the lower level. The second floor of the home has 4 bedrooms. The large open loft is the perfect place for a playroom or lounging in a second living space. The heart of the Spruce is its modern kitchen, featuring 42" cabinets adorned with a colonial crown molding. Quartz countertops, and stainless-steel appliances. The primary bathroom, features a 60" shower. Both the primary and hall bathrooms have double bowl vanities. Quartz countertops extend throughout the home, creating a cohesive and high-end finish.
Zillow last checked: 8 hours ago
Listing updated: April 18, 2024 at 12:27pm
Listing Provided by:
Kevin Hudson 317-249-1143,
Ridgeline Realty, LLC
Bought with:
Larene Cook
Carpenter, REALTORS®
Source: MIBOR as distributed by MLS GRID,MLS#: 21967855
Facts & features
Interior
Bedrooms & bathrooms
- Bedrooms: 4
- Bathrooms: 3
- Full bathrooms: 2
- 1/2 bathrooms: 1
- Main level bathrooms: 1
Primary bedroom
- Features: Carpet
- Level: Upper
- Area: 272 Square Feet
- Dimensions: 17x16
Bedroom 2
- Features: Carpet
- Level: Upper
- Area: 156 Square Feet
- Dimensions: 13x12
Bedroom 3
- Features: Carpet
- Level: Upper
- Area: 180 Square Feet
- Dimensions: 15x12
Bedroom 4
- Features: Carpet
- Level: Upper
- Area: 132 Square Feet
- Dimensions: 12x11
Other
- Features: Vinyl Plank
- Level: Main
- Area: 49 Square Feet
- Dimensions: 7x7
Breakfast room
- Features: Vinyl Plank
- Level: Main
- Area: 140 Square Feet
- Dimensions: 14x10
Dining room
- Features: Vinyl Plank
- Level: Main
- Area: 156 Square Feet
- Dimensions: 13x12
Foyer
- Features: Vinyl Plank
- Level: Main
- Area: 42 Square Feet
- Dimensions: 7x6
Great room
- Features: Vinyl Plank
- Level: Main
- Area: 252 Square Feet
- Dimensions: 18x14
Kitchen
- Features: Vinyl Plank
- Level: Main
- Area: 120 Square Feet
- Dimensions: 10x12
Loft
- Features: Carpet
- Level: Upper
- Area: 208 Square Feet
- Dimensions: 16x13
Heating
- Electric
Cooling
- Heat Pump
Appliances
- Included: Dishwasher, Electric Water Heater, Disposal, Microwave, Electric Oven
Features
- Attic Access, Entrance Foyer, Pantry, Smart Thermostat, Walk-In Closet(s)
- Has basement: No
- Attic: Access Only
Interior area
- Total structure area: 2,343
- Total interior livable area: 2,343 sqft
Property
Parking
- Total spaces: 2
- Parking features: Attached
- Attached garage spaces: 2
Features
- Levels: Two
- Stories: 2
- Patio & porch: Covered
Lot
- Size: 8,712 sqft
Details
- Parcel number: 481428900001072013
- Horse amenities: None
Construction
Type & style
- Home type: SingleFamily
- Architectural style: Traditional
- Property subtype: Residential, Single Family Residence
Materials
- Vinyl With Brick
- Foundation: Slab
Condition
- New Construction
- New construction: Yes
- Year built: 2024
Utilities & green energy
- Water: Municipal/City
Community & neighborhood
Location
- Region: Pendleton
- Subdivision: Maplewood At Huntzinger
HOA & financial
HOA
- Has HOA: Yes
- HOA fee: $200 annually
Price history
| Date | Event | Price |
|---|---|---|
| 4/17/2024 | Sold | $349,995+1.4%$149/sqft |
Source: | ||
| 3/25/2024 | Pending sale | $344,995$147/sqft |
Source: | ||
| 3/10/2024 | Listed for sale | $344,995$147/sqft |
Source: | ||
| 12/7/2023 | Listing removed | -- |
Source: | ||
| 9/29/2023 | Listed for sale | $344,995$147/sqft |
Source: | ||
Public tax history
| Year | Property taxes | Tax assessment |
|---|---|---|
| 2024 | $10 | $281,900 +56280% |
| 2023 | -- | $500 |
Find assessor info on the county website
Neighborhood: 46064
Nearby schools
GreatSchools rating
- 8/10Pendleton Elementary SchoolGrades: PK-6Distance: 1.4 mi
- 5/10Pendleton Heights Middle SchoolGrades: 7-8Distance: 1.5 mi
- 9/10Pendleton Heights High SchoolGrades: 9-12Distance: 1.4 mi
Schools provided by the listing agent
- Middle: Pendleton Heights Middle School
- High: Pendleton Heights High School
Source: MIBOR as distributed by MLS GRID. This data may not be complete. We recommend contacting the local school district to confirm school assignments for this home.
Get a cash offer in 3 minutes
Find out how much your home could sell for in as little as 3 minutes with a no-obligation cash offer.
Estimated market value$356,800
Get a cash offer in 3 minutes
Find out how much your home could sell for in as little as 3 minutes with a no-obligation cash offer.
Estimated market value
$356,800


