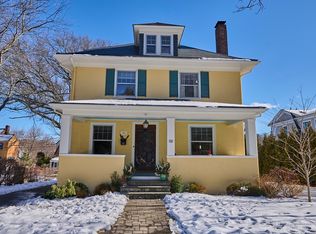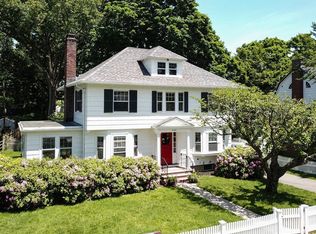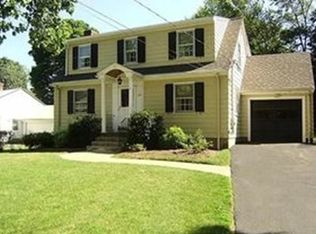Located in Auburndale, this well-designed residence features superior craftsmanship. It has a handsome street presence w/ exquisite landscaped grounds, walkways, & mature plantings for privacy. The open floor plan lends itself to grand-scale entertaining as well as intimate gatherings. The uncompromising attention to detail, intricate moldings, & custom mill work are displayed throughout. The striking, oversized windows allow for an abundance of light. In total, there are 11 rooms, 5 bedrooms, 4 & one-half bathrooms. The public rooms are elegant & impressive & include a well-appointed kitchen w/professional-grade appliances, butlers pantry, & a dining room opening to an expansive deck w/ custom pergola. There is a library/ den on the 1st level. The 2nd level includes a luxurious master bedroom suite w/a spa-like bathroom. The finished LL has a 5th bedroom/gym & full bath, media room w/ kitchenette & 2nd laundry area. Superb location within minutes to major routes, hospitals, & schools.
This property is off market, which means it's not currently listed for sale or rent on Zillow. This may be different from what's available on other websites or public sources.


