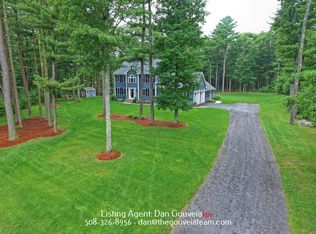Sold for $727,500 on 03/22/24
$727,500
140 Willis Pond Rd, Taunton, MA 02780
3beds
2,200sqft
Single Family Residence
Built in 2024
1.72 Acres Lot
$-- Zestimate®
$331/sqft
$2,596 Estimated rent
Home value
Not available
Estimated sales range
Not available
$2,596/mo
Zestimate® history
Loading...
Owner options
Explore your selling options
What's special
Open House Sat 2/3 3-4PM Introducing the "Plymouth" Model, the first home at the entrance of Taunton's newest premier cul-de-sac~ Madison Lily Estates. The custom eat-in kitchen features center island, stainless appliances, granite counters & dining area, and formal dining room creating a perfect hub for gatherings. The inviting living room boasts a propane fireplace for cozy ambiance. On the second floor, you'll find three generously sized bedrooms, including an impressive master suite with cathedral ceilings, a massive walk-in closet, and a master bath with double sinks, a tiled shower, and a linen closet. Additional features include a two-car garage, composite farmer's porch, a mudroom area with first-floor laundry, a half bath, and a pantry closet. The home is equipped with energy-efficient on-demand hot water and central air. A one-year builder warranty is included for peace of mind. Schedule your private showing today! Home will be complete end of February!
Zillow last checked: 8 hours ago
Listing updated: April 25, 2024 at 07:51am
Listed by:
Christopher Coute 508-409-7878,
Brownstone Realty Group 508-386-0484
Bought with:
Matos Home Team
RE/MAX Real Estate Center
Source: MLS PIN,MLS#: 73197655
Facts & features
Interior
Bedrooms & bathrooms
- Bedrooms: 3
- Bathrooms: 3
- Full bathrooms: 2
- 1/2 bathrooms: 1
Primary bedroom
- Features: Cathedral Ceiling(s), Ceiling Fan(s), Walk-In Closet(s), Flooring - Hardwood
- Level: Second
- Area: 304
- Dimensions: 19 x 16
Bedroom 2
- Features: Closet, Flooring - Wall to Wall Carpet
- Level: Second
- Area: 143
- Dimensions: 13 x 11
Bedroom 3
- Features: Closet, Flooring - Wall to Wall Carpet
- Level: Second
- Area: 221
- Dimensions: 17 x 13
Primary bathroom
- Features: Yes
Bathroom 1
- Features: Bathroom - Half, Flooring - Stone/Ceramic Tile
- Level: First
- Area: 24
- Dimensions: 8 x 3
Bathroom 2
- Features: Bathroom - Full, Bathroom - With Tub & Shower, Closet - Linen
- Level: Second
- Area: 72
- Dimensions: 9 x 8
Bathroom 3
- Features: Bathroom - Full, Bathroom - Tiled With Shower Stall, Closet - Linen
- Level: Second
- Area: 54
- Dimensions: 9 x 6
Dining room
- Features: Flooring - Hardwood
- Level: First
- Area: 221
- Dimensions: 13 x 17
Family room
- Features: Flooring - Hardwood
- Level: First
Kitchen
- Features: Flooring - Hardwood, Kitchen Island, Stainless Steel Appliances
- Level: First
- Area: 338
- Dimensions: 26 x 13
Living room
- Features: Flooring - Hardwood
- Level: First
- Area: 270
- Dimensions: 15 x 18
Heating
- Forced Air, Propane
Cooling
- Central Air
Appliances
- Laundry: First Floor
Features
- Mud Room
- Flooring: Tile, Carpet, Hardwood
- Basement: Full
- Number of fireplaces: 1
- Fireplace features: Living Room
Interior area
- Total structure area: 2,200
- Total interior livable area: 2,200 sqft
Property
Parking
- Total spaces: 6
- Parking features: Attached, Paved Drive, Off Street
- Attached garage spaces: 2
- Uncovered spaces: 4
Features
- Patio & porch: Porch, Deck, Deck - Wood, Deck - Composite
- Exterior features: Porch, Deck, Deck - Wood, Deck - Composite, Rain Gutters, Professional Landscaping, Sprinkler System
Lot
- Size: 1.72 Acres
- Features: Wooded
Details
- Parcel number: M:37 L:46 U:,2980472
- Zoning: RURRES
Construction
Type & style
- Home type: SingleFamily
- Architectural style: Colonial
- Property subtype: Single Family Residence
Materials
- Frame
- Foundation: Concrete Perimeter
- Roof: Shingle
Condition
- Year built: 2024
Details
- Warranty included: Yes
Utilities & green energy
- Electric: 200+ Amp Service
- Sewer: Public Sewer
- Water: Public
- Utilities for property: for Gas Range
Community & neighborhood
Community
- Community features: Shopping, Walk/Jog Trails, Public School
Location
- Region: Taunton
Price history
| Date | Event | Price |
|---|---|---|
| 3/22/2024 | Sold | $727,500-1.7%$331/sqft |
Source: MLS PIN #73197655 Report a problem | ||
| 1/30/2024 | Listed for sale | $739,900+23.3%$336/sqft |
Source: MLS PIN #73197655 Report a problem | ||
| 9/30/2020 | Listing removed | $600,000$273/sqft |
Source: Coldwell Banker Realty - Sharon #72710727 Report a problem | ||
| 8/16/2020 | Listed for sale | $600,000+50%$273/sqft |
Source: Coldwell Banker Residential Brokerage - Sharon #72710727 Report a problem | ||
| 10/2/2019 | Listing removed | $400,000$182/sqft |
Source: Coldwell Banker Residential Brokerage - Sharon #72560962 Report a problem | ||
Public tax history
| Year | Property taxes | Tax assessment |
|---|---|---|
| 2025 | $7,495 +325.6% | $685,100 +335.3% |
| 2024 | $1,761 -20.2% | $157,400 -14% |
| 2023 | $2,206 +15% | $183,100 +25.8% |
Find assessor info on the county website
Neighborhood: 02780
Nearby schools
GreatSchools rating
- 6/10Benjamin Friedman Middle SchoolGrades: 5-7Distance: 0.5 mi
- 3/10Taunton High SchoolGrades: 8-12Distance: 3.3 mi
- 6/10Joseph C Chamberlain Elementary SchoolGrades: PK-4Distance: 0.6 mi

Get pre-qualified for a loan
At Zillow Home Loans, we can pre-qualify you in as little as 5 minutes with no impact to your credit score.An equal housing lender. NMLS #10287.
